30 Contemporary Japandi House Exterior Ideas
Japandi design blends Japanese minimalism with Scandinavian functionality, creating exteriors that are clean, natural, and harmonious.
This collection showcases 30 Japandi house exterior designs, highlighting key elements such as mixed materials, zen gardens, and seamless indoor-outdoor connections.
From raked gravel landscapes to warm wood siding and expansive glass panels, these examples demonstrate how simplicity and nature-inspired details can create a serene and inviting facade.
Whether you’re planning a new build or renovating an existing home, these ideas offer practical inspiration for achieving a balanced Japandi aesthetic.
1. Japandi Exterior House Featuring Raked Gravel Garden and Japanese Maple

This two-story residence showcases a mix of natural wood siding and dark stone cladding. A prominent feature of the exterior design is the meticulously raked gravel garden with moss mounds and strategically placed rocks, along with a vibrant Japanese maple tree. Large windows integrate the interior with the natural surroundings.
2. Serene Entrance to a Japandi House with Lush Moss Garden

An inviting entrance is framed by trees, leading to large glass sliding doors. The ground is covered in lush green moss and grass, complemented by a large natural rock and a path lined with black gravel. The simple, light-colored siding contrasts with dark trim.
3. Elegant Stone and Wood Japandi Exterior with Minimalist Landscape

This multi-story house features a striking facade of light-colored stone blocks paired with warm wood accents under the eaves. A large wooden door serves as a focal point. The landscaping includes concrete steps and a minimalist garden with raked gravel, moss patches, and a pruned bonsai tree.
4. Modern Japandi House Entryway with Concrete Stepping Stones
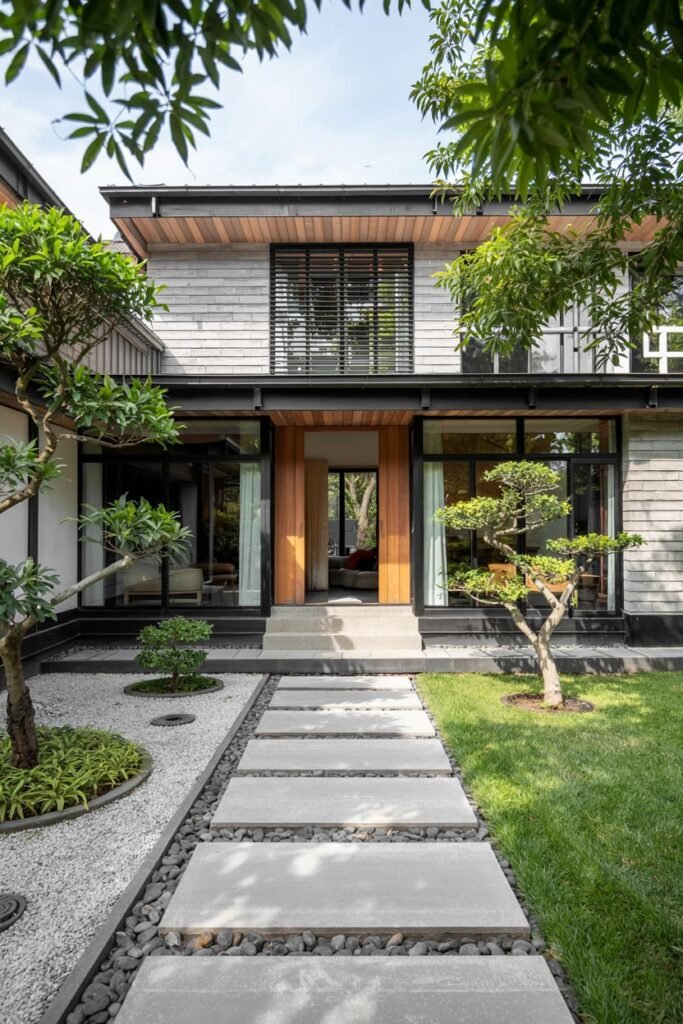
A clear path defined by wide concrete stepping stones set in gravel leads to the main entrance. The house exterior features grey horizontal siding on the upper level and large glass panels on the lower level. Bonsai-like trees and carefully arranged plants enhance the clean aesthetic.
5. Warm Wood and Gravel Japandi House Exterior
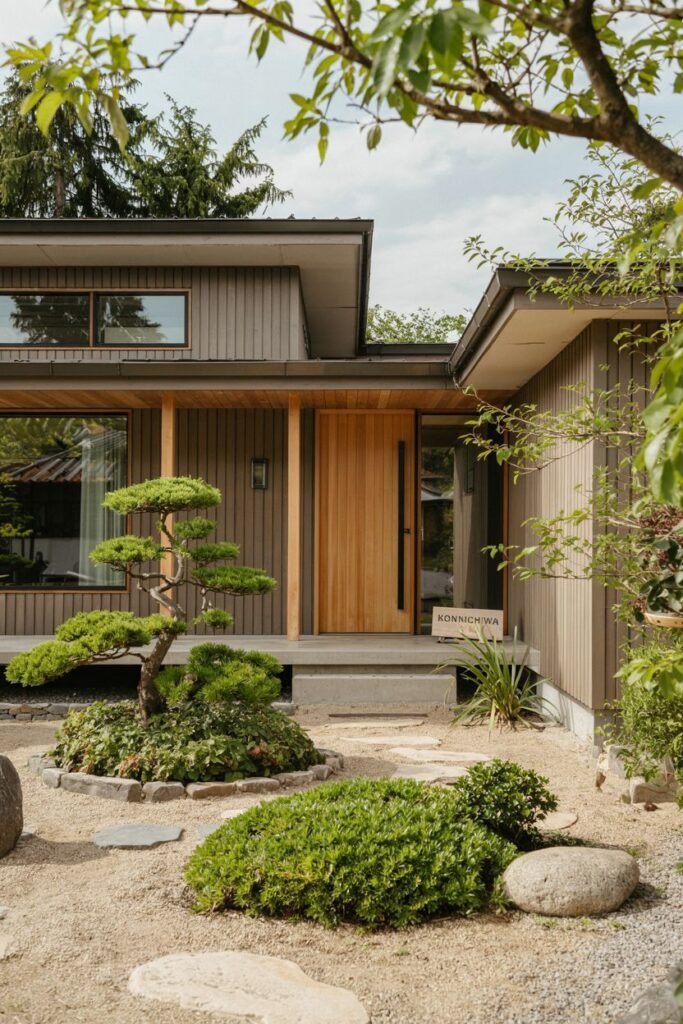
This design utilizes warm-toned wood vertical siding for a welcoming feel. The entrance features a large wooden door and concrete steps. The garden incorporates raked gravel, rocks, and low-lying green plants and a small pruned tree.
6. Traditional Touches on a Modern Japandi Exterior Design

This house blends modern glass doors and windows with elements reminiscent of traditional Japanese architecture, such as dark timber framing against a light stucco-like wall. A meandering path of large, flat stones is set within a garden of moss, small plants, and black gravel.
7. Courtyard Zen Garden in a Japandi House

A central courtyard space features a carefully manicured zen garden with raked gravel surrounding islands of moss and stepping stones. The house exterior visible in the background features large windows and a tiled roof with exposed timber structure.
8. Minimalist Concrete and Wood Japandi House Entrance
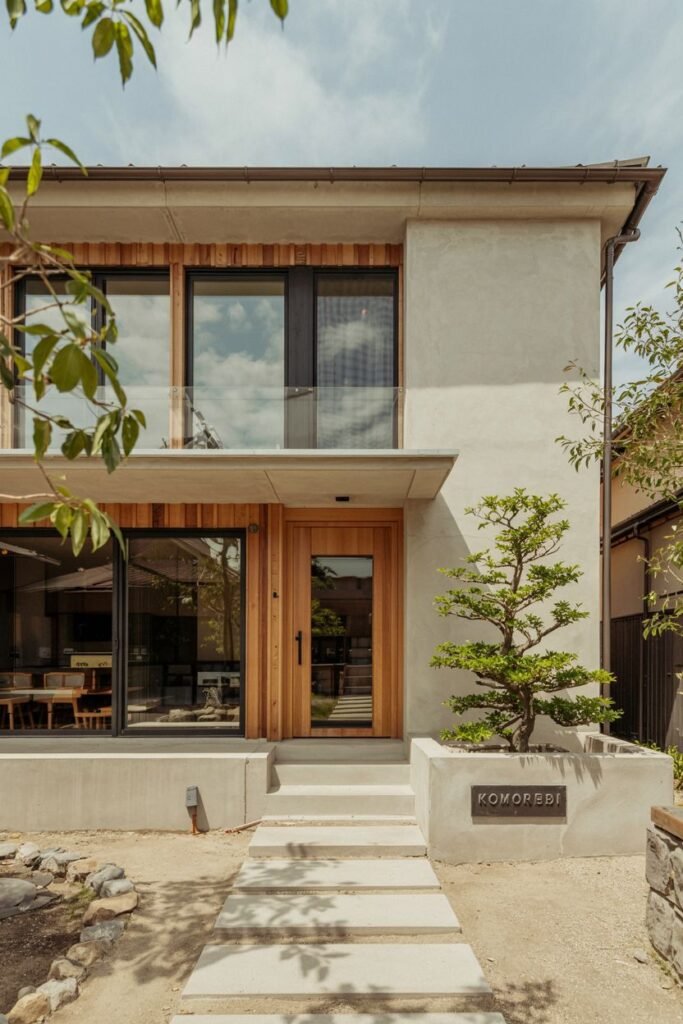
The entrance to this two-story house combines smooth concrete walls with warm wood siding and door. Concrete steps lead up to the door. The landscaping is simple, featuring gravel and a single pruned tree in a concrete planter.
9. Welcoming Path to a Modern Japandi House
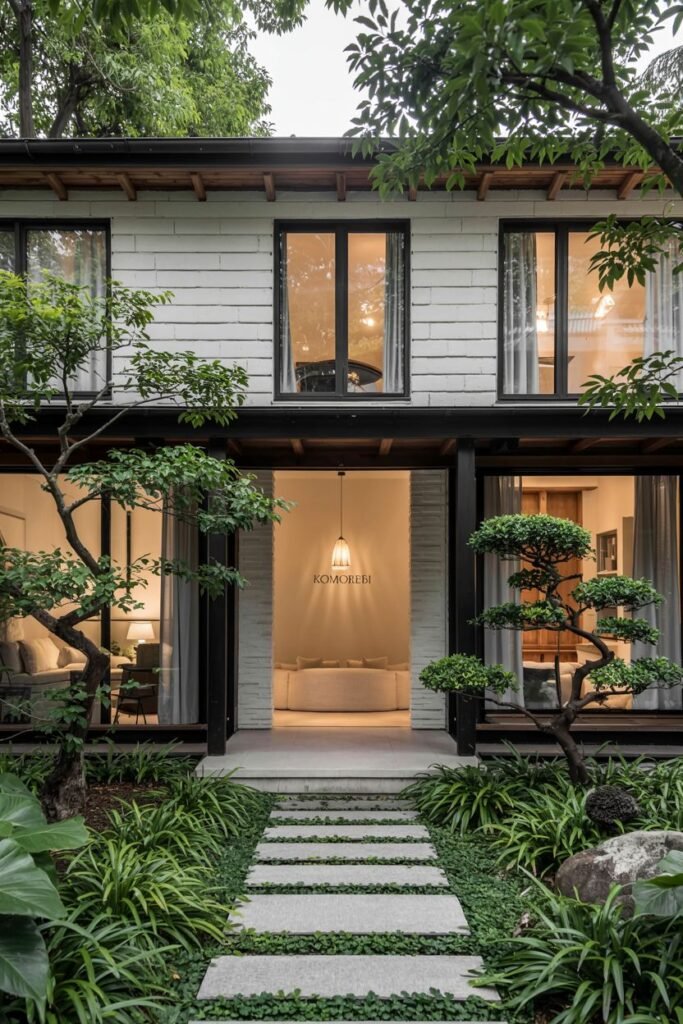
A pathway of large, light-colored stepping stones set in lush green ground cover and small rocks leads to the house entrance. The exterior features a mix of white stone cladding and dark columns, with large windows offering views inside. Pruned trees flank the entrance.
10. Contemporary Japandi House Exterior with Bamboo Accents
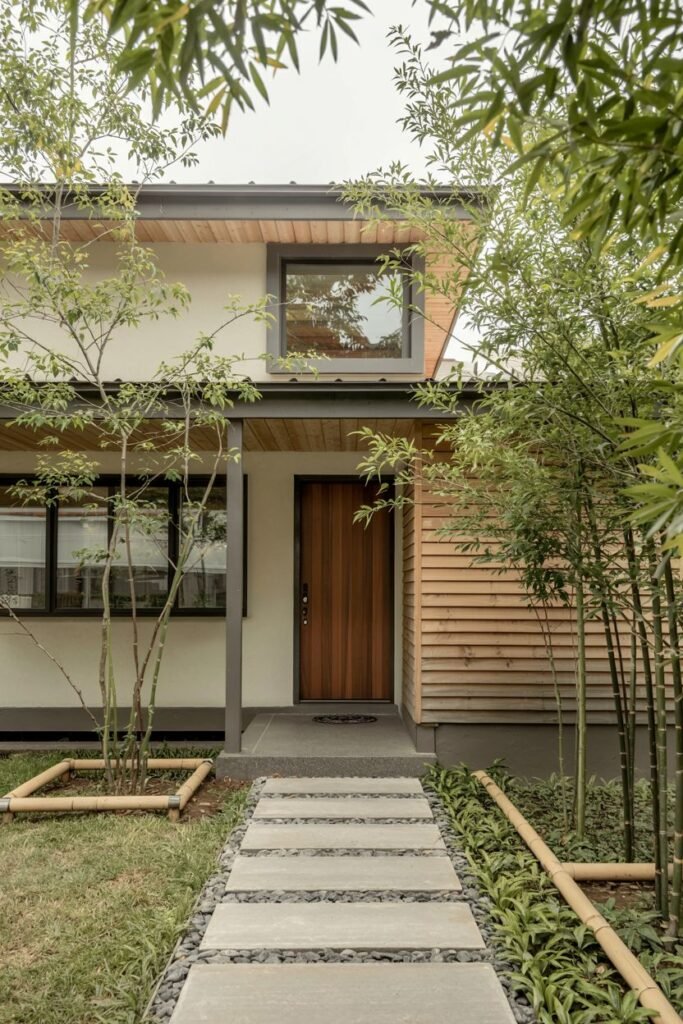
Vertical wood siding and clean white walls characterize this two-story house exterior. The pathway consists of stepping stones set in gravel. Tall bamboo plants are incorporated into the landscaping, adding a vertical element and a touch of Asian influence.
11. Two-Story Japandi Design with Grassy Courtyard

This house features multiple large windows with dark frames set into light-colored walls. A grassy area and well-maintained garden beds lead to a covered entrance with a single potted plant.
12. Expansive Glass and Wood Japandi House Exterior

Large glass windows dominate the facade, blurring the lines between indoors and out. Warm wood siding and trim provide natural texture. The garden is a prominent raked gravel zen garden with a carefully pruned tree and large rock.
13. Contemporary Japandi Exterior with Multiple Pruned Trees and Gravel Garden
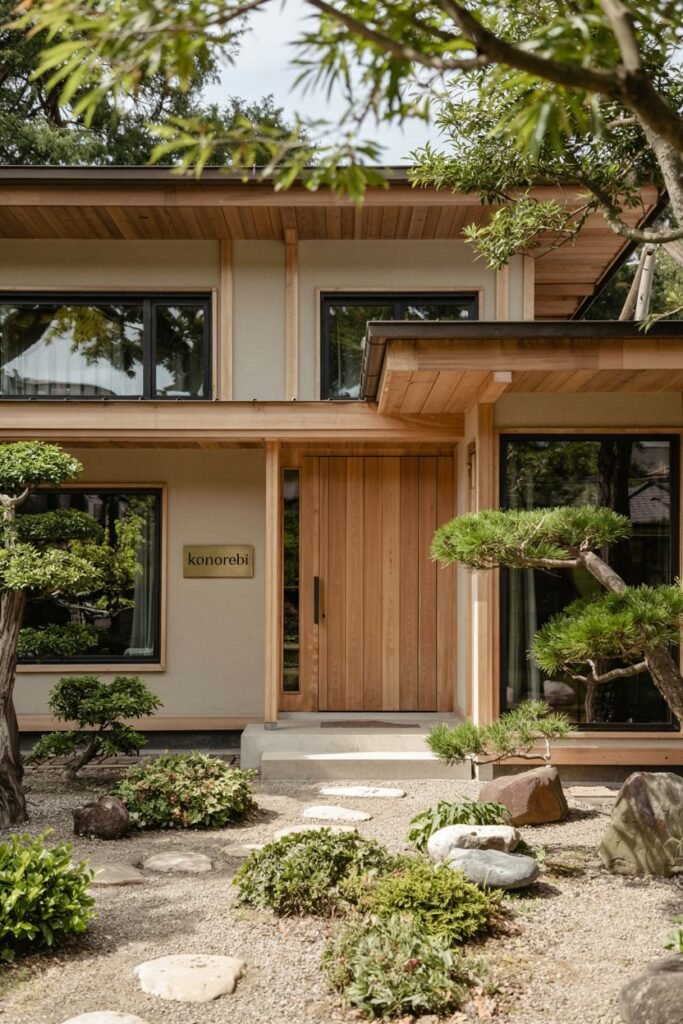
This house features a large wooden door and is surrounded by a gravel garden with various sizes of rocks and multiple meticulously pruned trees. The exterior materials include light-colored walls and wood accents.
14. Multi-Level Japandi Stone and Glass House
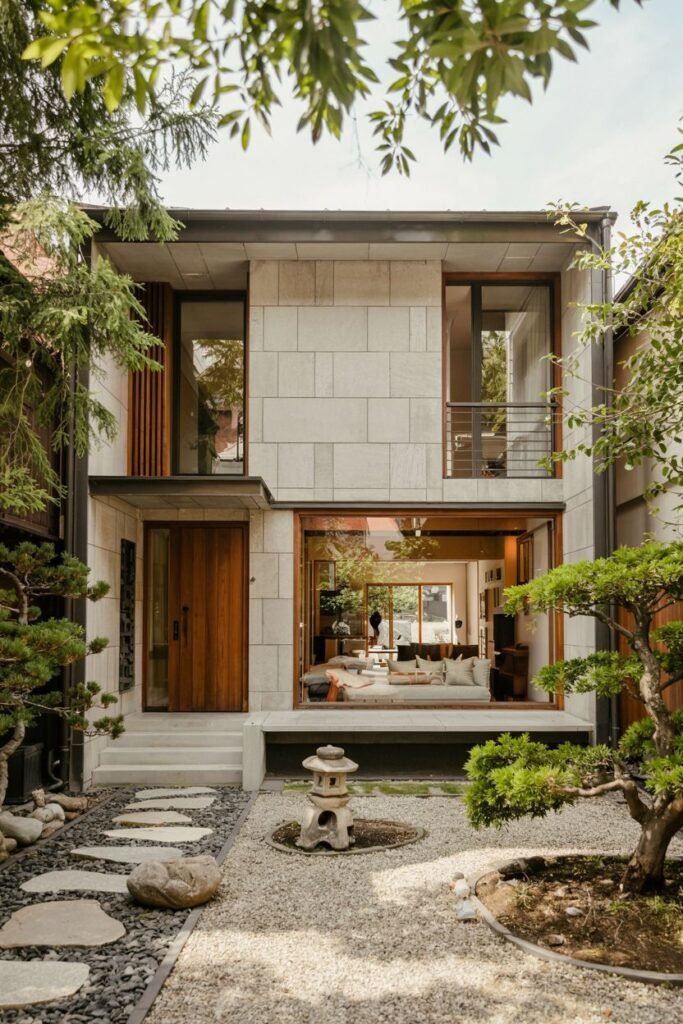
Combining light stone blocks and large glass panels, this multi-level house features a prominent wooden door. The garden incorporates stepping stones in gravel and small rocks, with pruned trees and a traditional stone lantern feature.
15. Compact Japandi House with Welcome Sign

A smaller structure with a sloped roof features a dark front door. The pathway is made of stepping stones set in gravel and small black rocks. Bamboo and other green plants frame the entrance.
16. Sprawling Japandi House with Large Terrace and Zen Garden
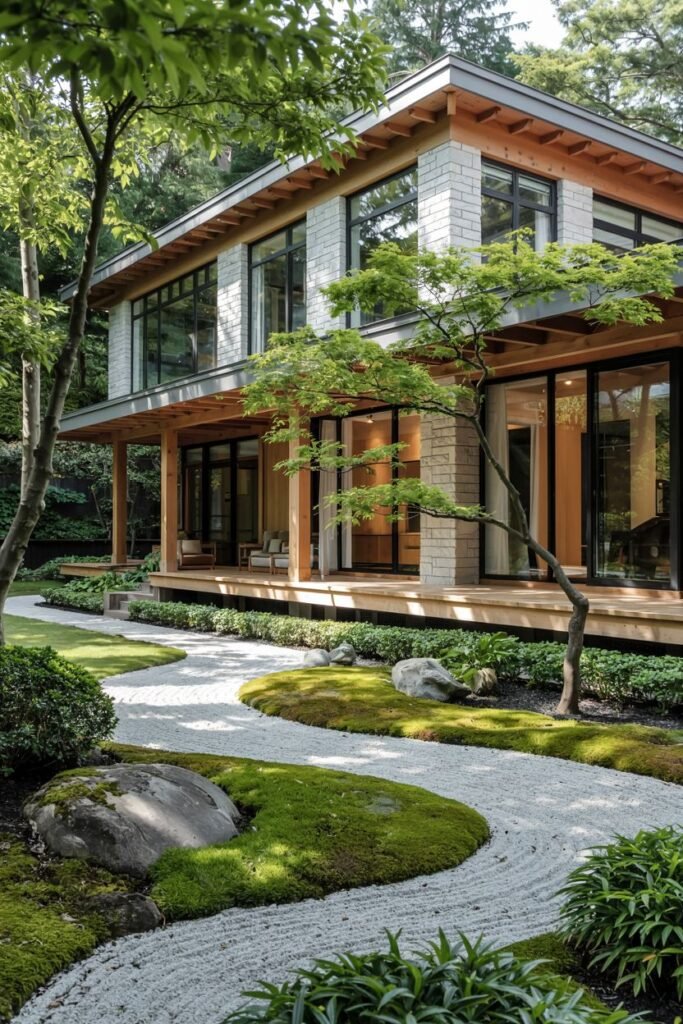
This multi-story house has a large wooden terrace extending across the front. The exterior features a mix of light stone and large windows. A sweeping, curved raked gravel garden with moss islands and rocks defines the landscape.
17. Clean Lines and Natural Materials in a Japandi Exterior
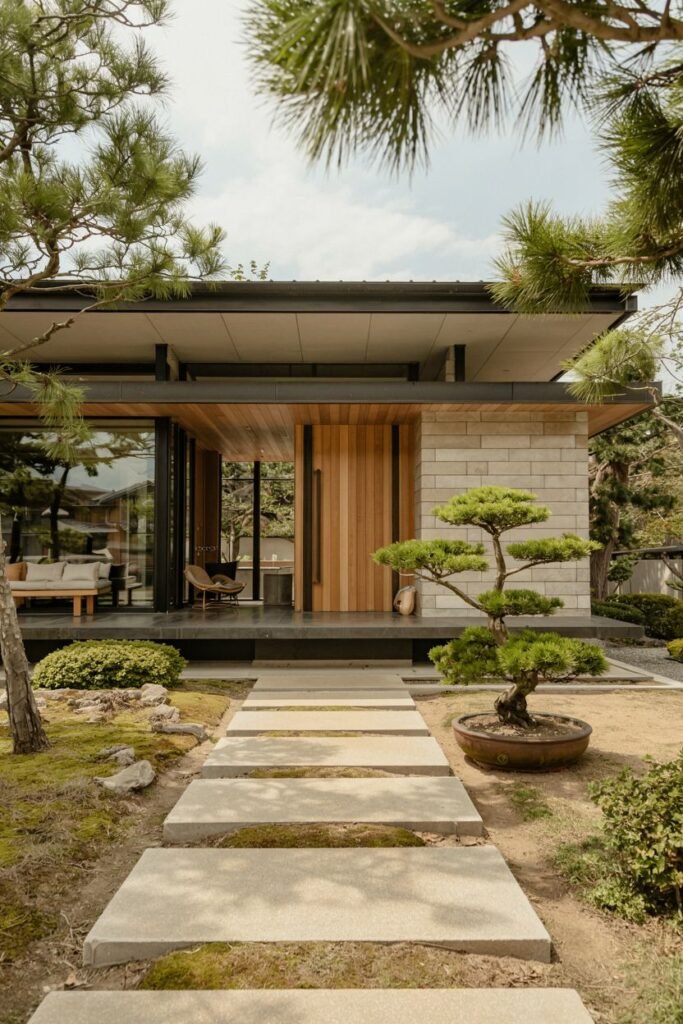
Concrete stepping stones lead towards a large wooden door on this single-story house. The exterior uses stone blocks and wood siding under a low-sloping roof. A bonsai tree is placed in a pot near the entrance.
18. Symmetrical Japandi House Exterior with Lit Entrance

Two symmetrical pruned trees frame a central pathway of stepping stones. The house facade features light stone material and large windows on either side of a dark wooden door. Exterior lighting illuminates the entrance area.
19. Contemporary Japandi House Entrance with Curving Gravel Garden

A wide wooden door is the focal point of this entrance, flanked by large windows. The architecture features exposed wood supports under the eaves. A curving raked gravel garden with a large rock and a pruned tree creates a serene entry.
20. Dark Door and Stone Accents in a Japandi House Design
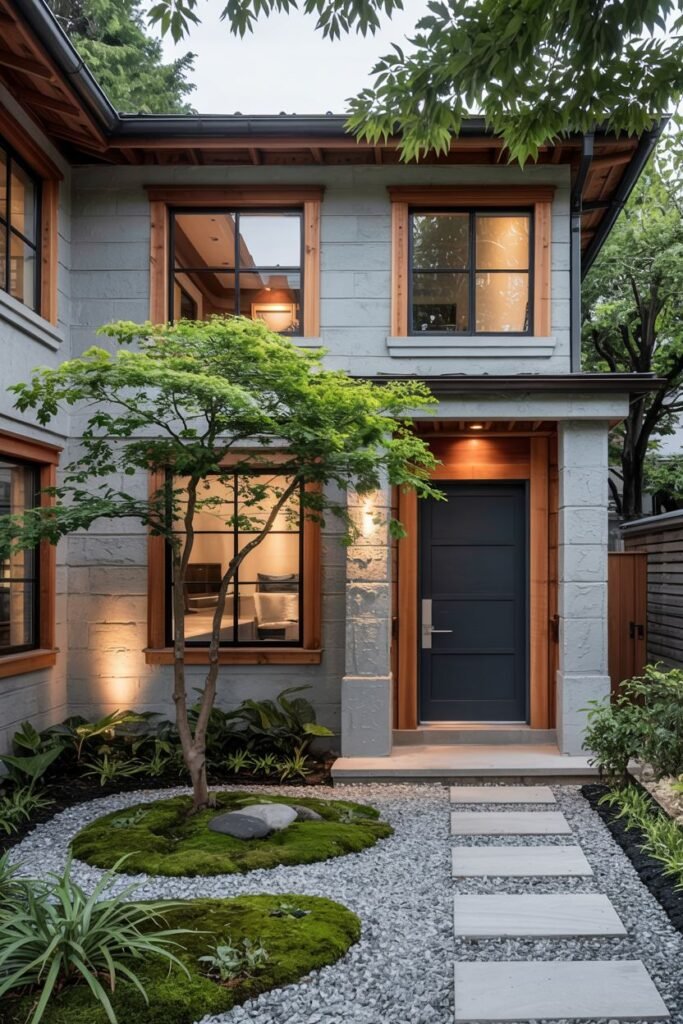
This house exterior features light grey stone blocks around the lower level and entrance. A dark front door is framed by wood. The landscaping includes stepping stones over gravel, leading to a circular moss garden area with a small tree and rocks.
21. Warm Wood Siding Dominates this Japandi House Exterior
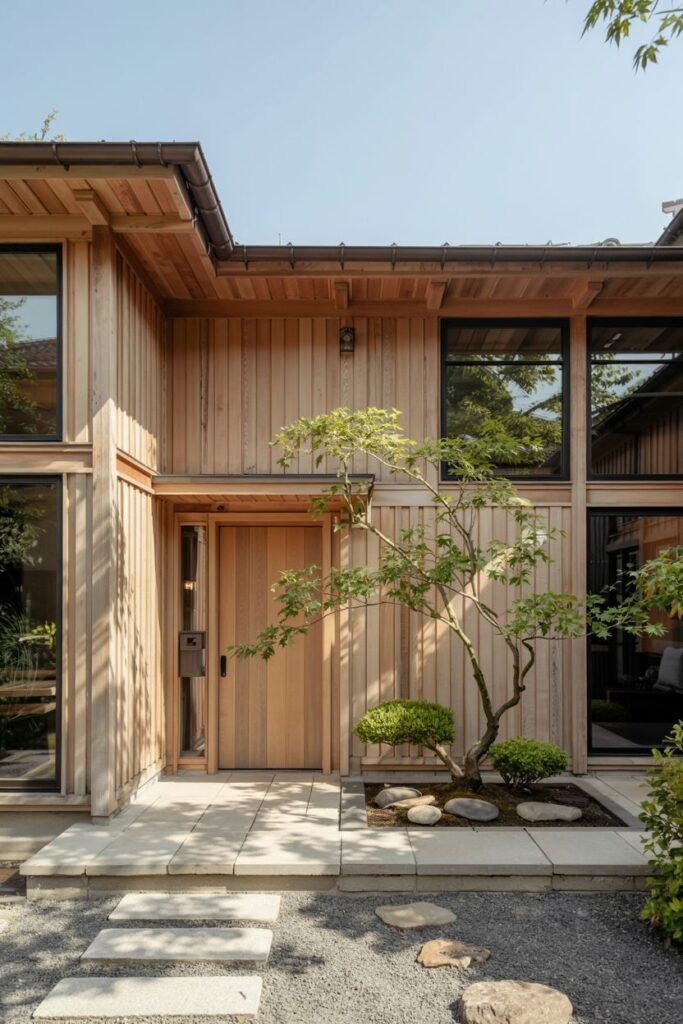
The facade of this house is largely covered in warm-toned vertical wood siding. Large dark-framed windows contrast with the wood. The entrance path uses concrete stepping stones over gravel, leading to a wooden door. A small tree and rocks are included in the simple landscaping.
22. Grand Entrance to a Modern Japandi House
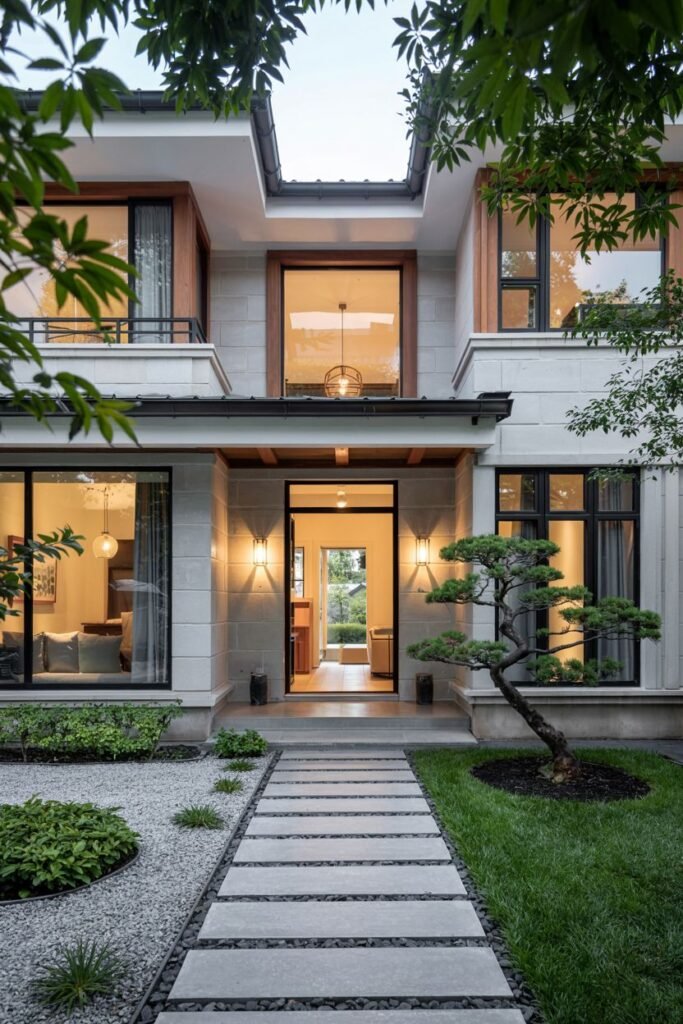
A wide pathway of stepping stones leads to a large, open entrance revealing views of the interior. The two-story house features light stone cladding and large windows. Pruned trees and organized landscaping with gravel and grass frame the path.
23. Side View of a Japandi House with Sculptural Garden
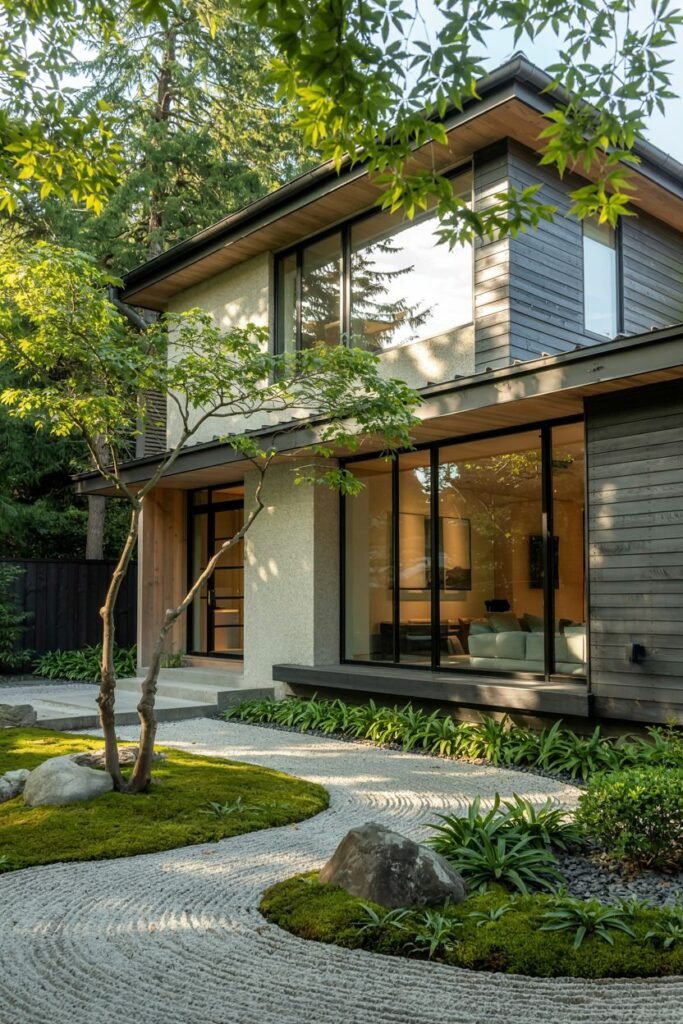
This perspective shows the side of a two-story house with a mix of dark horizontal siding and light-colored walls. Large windows wrap around the corner. A striking curved raked gravel garden with moss islands and a tall, slender tree creates a sculptural landscape.
24. Japandi House Exterior with Address Plate and Stepping Stones
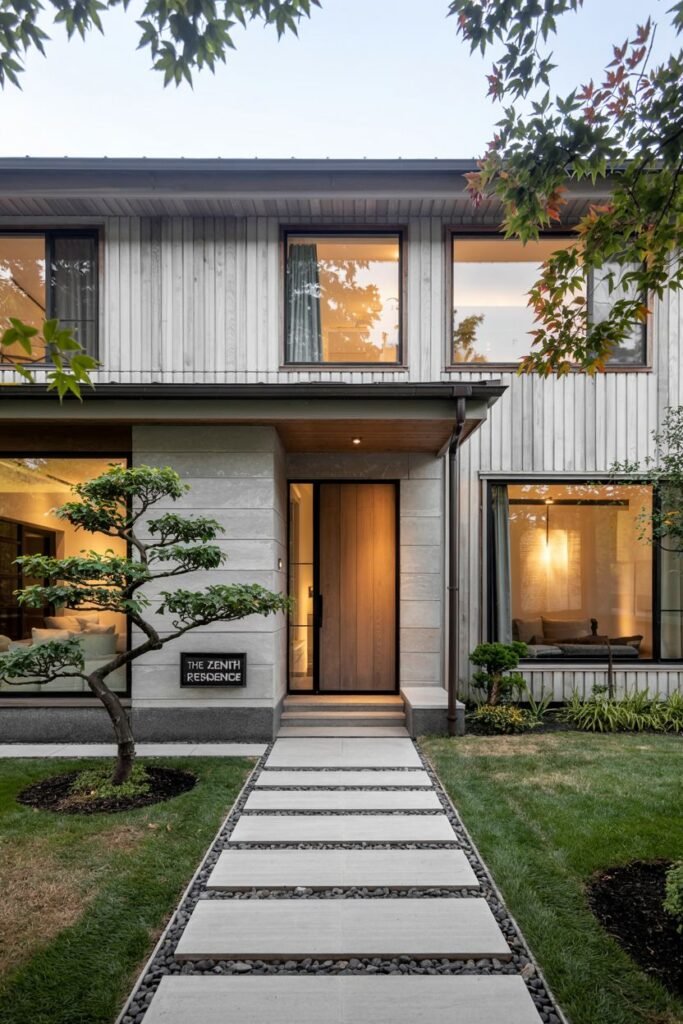
The entrance features a dark wooden door and a prominent address plate. The house exterior is clad in light vertical siding and stone. The path consists of stepping stones set in gravel and grass, with a pruned tree beside the entrance.
25. Minimalist Japandi House with Wood Cladding

This simple, modern two-story house is primarily clad in warm vertical wood siding. Dark framed windows punctuate the facade. The front yard features a grassy area and a Japanese maple tree.
26. Mixed Materials in a Japandi House Exterior
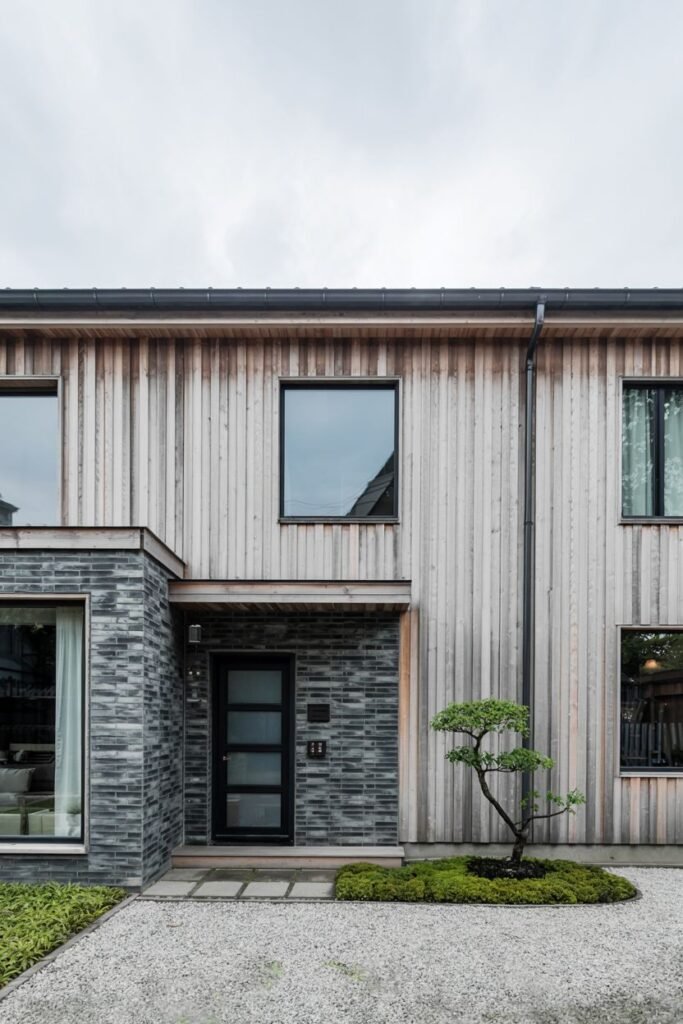
This house exterior combines vertical wood siding on the upper level with dark brick or stone cladding on the lower level near the entrance. The entrance door is dark with glass panels. The landscaping features gravel leading to a small moss garden with a pruned tree.
27. Low-Profile Japandi House with Extensive Glass

A single-story section of this house features large glass panels providing ample natural light. The exterior combines light stone and dark elements. The landscape includes a concrete path leading from a grassy area, with gravel and rocks surrounding a small tree.
28. Textured Materials in a Japandi Exterior Design

This two-story house uses a mix of dark vertical siding, light stone, and warm wood around the windows and door. Concrete stepping stones are set over gravel and rocks. Two large, well-formed bonsai trees flank the entrance.
29. Entrance Courtyard of a Contemporary Japandi House with Bamboo

A pathway of stepping stones set in grass and gravel leads through a courtyard area framed by two wings of the house. Tall bamboo plants line the sides. The entrance features a large wooden door and a window above.
30. Stone and Wood Contrast in a Japandi House Exterior
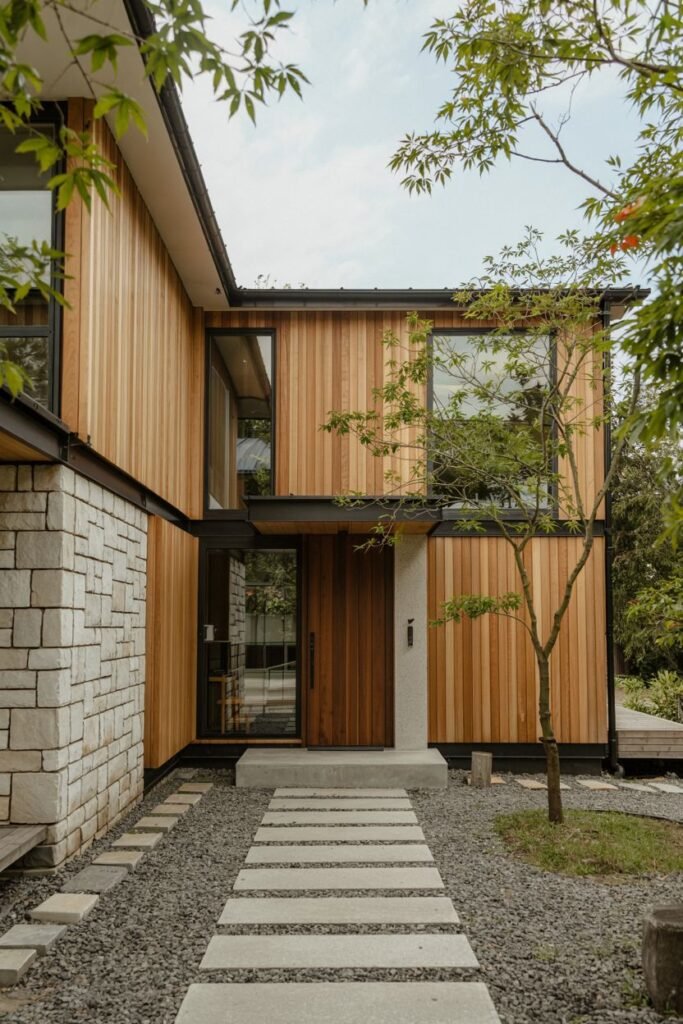
The ground floor features a section of light stone blocks, contrasting with extensive warm wood siding on the upper level and around the entrance. Large windows are present on both levels. The pathway uses stepping stones over gravel and rocks, with a small tree near the entrance.
Conclusion
Japandi house exteriors emphasize a thoughtful balance of natural materials, minimalist lines, and functional beauty.
The 30 designs featured here illustrate how wood, stone, and glass can work together to create a cohesive and calming exterior.
Key features like gravel gardens, pruned trees, and strategic lighting enhance the connection to nature while maintaining a clean, modern look.
Whether through a striking entranceway, a zen-inspired courtyard, or a mix of textures, these ideas prove that less can indeed be more.
For those seeking a timeless yet contemporary exterior, Japandi design offers a versatile and sustainable approach.
