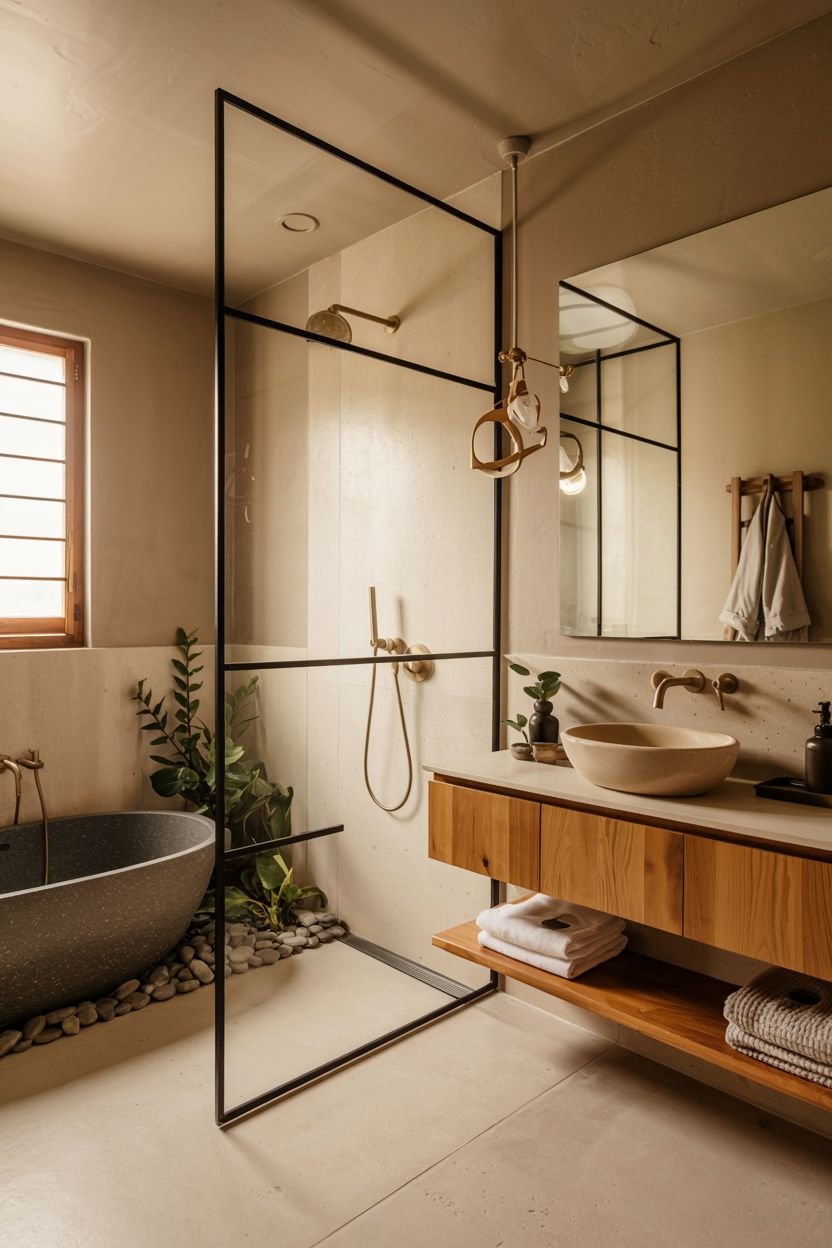25 Cozy Japandi Bathroom Designs for Warm Simplicity
Japandi design combines the best of Japanese minimalism and Scandinavian functionality to create bathrooms that are both stylish and practical. This hybrid style focuses on clean lines, natural materials, and efficient use of space while maintaining warmth and comfort.
In this article, we present 25 cozy Japandi bathroom designs that demonstrate how to achieve this balanced aesthetic. From space-saving storage solutions to the smart use of wood and stone, each example shows how to create a bathroom that is both beautiful and highly functional. These designs prove you don’t need to sacrifice comfort for minimalism or practicality for style.
1. Integrated Indoor Garden Retreat
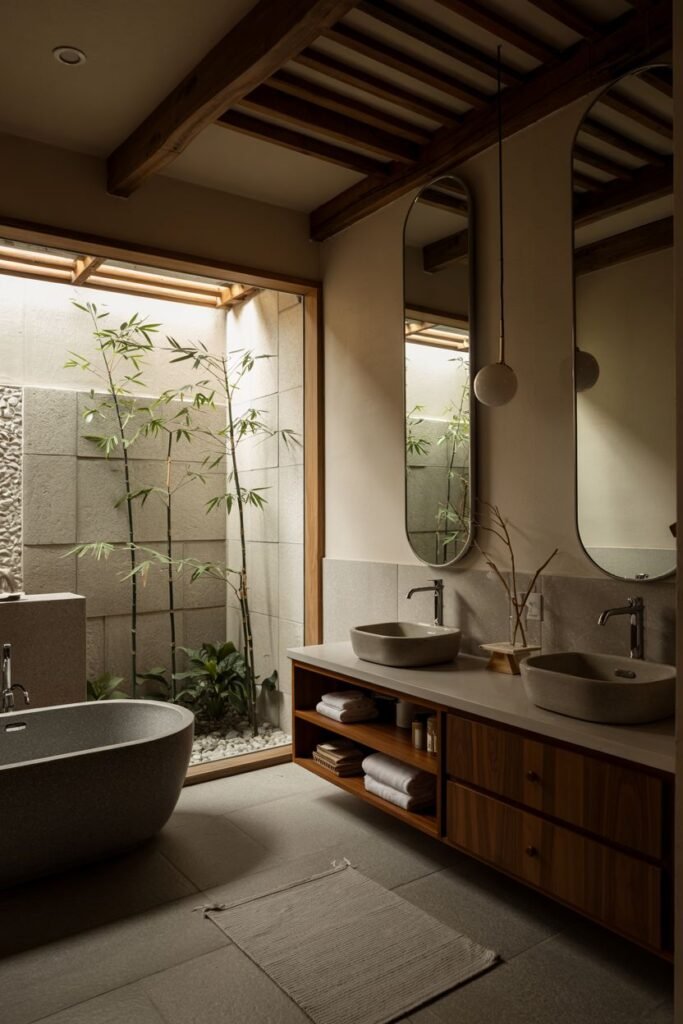
Create a tranquil space by installing a large window or opening into an integrated indoor garden featuring bamboo and other plants. Incorporate a stone bathtub and concrete basins on a light-colored countertop. Utilize natural wood for the vanity and ceiling beams to add warmth and texture. Place large, vertically oriented mirrors above the vanity to enhance the sense of space.
2. Classic White Tile and Wood Accents
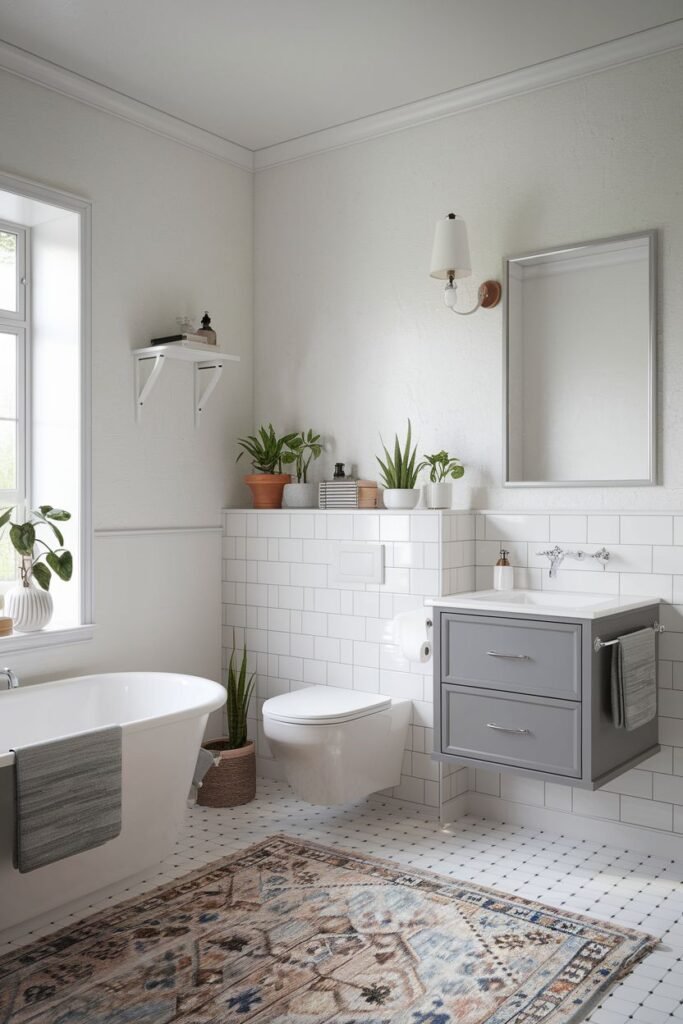
Use classic white subway tiles on the lower walls and regular white tiles above, paired with painted walls. Position a freestanding white bathtub beneath a window for natural light. Add a floating grey vanity with drawers and a white countertop sink. Decorate with potted plants to introduce natural elements. Place a colorful patterned rug on the tiled floor to add a touch of coziness.
3. Natural Stone and Wood Serenity
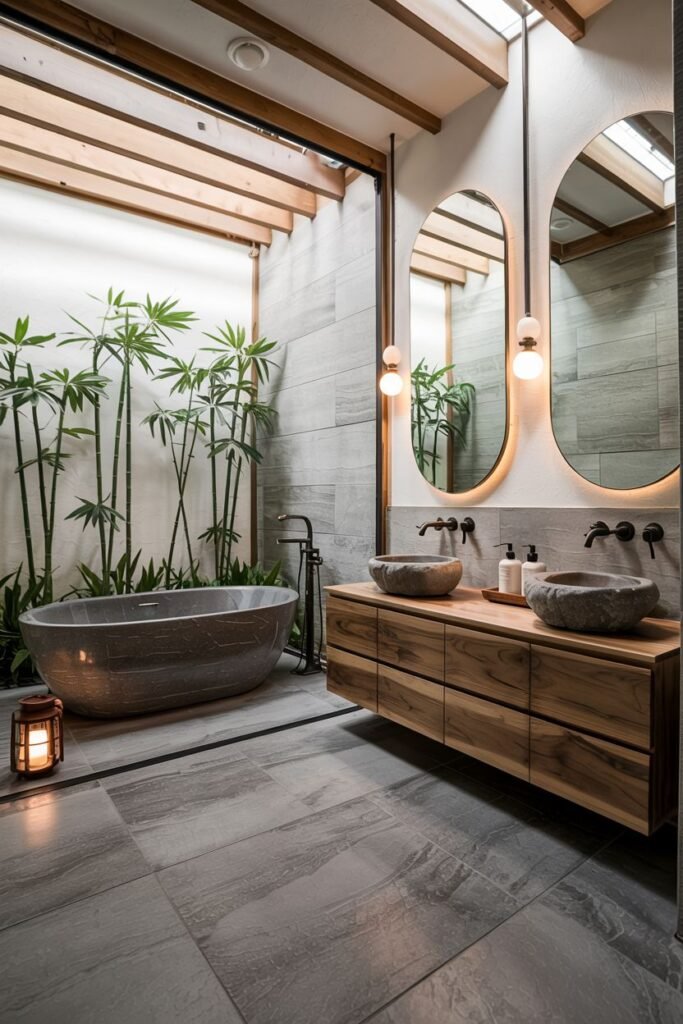
Design a bathroom featuring a large window opening to an outdoor or indoor garden area with bamboo. Select a textured stone bathtub and matching stone basins set on a long wooden vanity. Install large oval mirrors above the basins, illuminated by spherical pendant lights. Use large format grey tiles on the floor and light grey stone tiles on the wall opposite the window.
4. Bright and Airy with Wooden Blinds
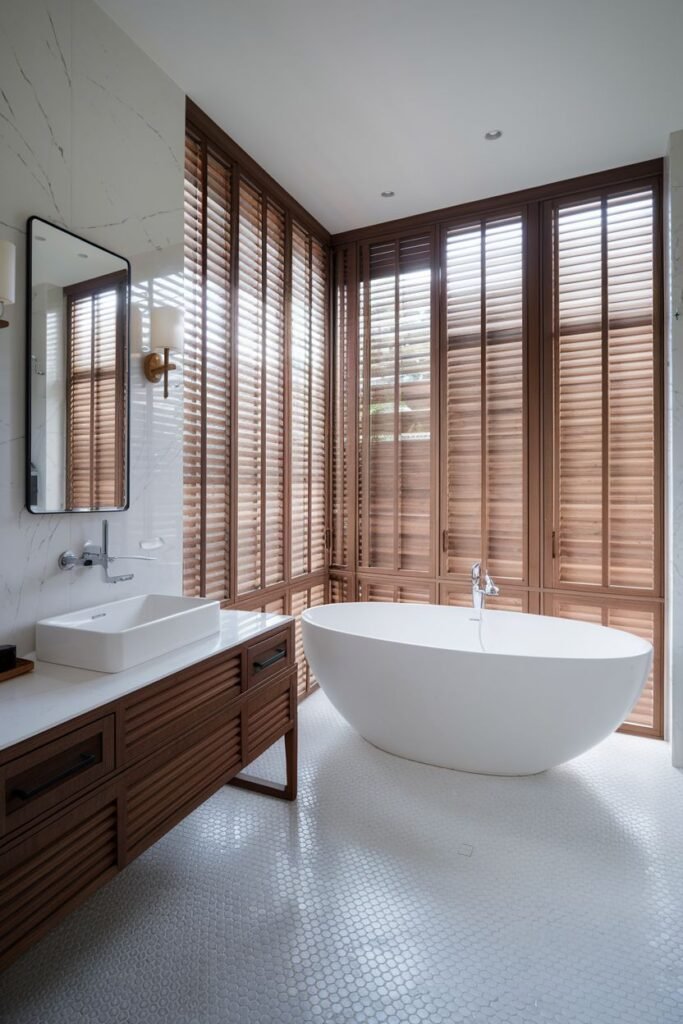
Achieve privacy and control light with extensive wooden slatted blinds covering large windows. Use white marble-effect tiles on one wall and small white hexagonal tiles on the floor. Include a modern white freestanding bathtub and a rectangular white sink set into a dark wooden slatted vanity. Add wall-mounted lights and a framed mirror.
5. Shoji-Inspired Screen and Elevated Tub
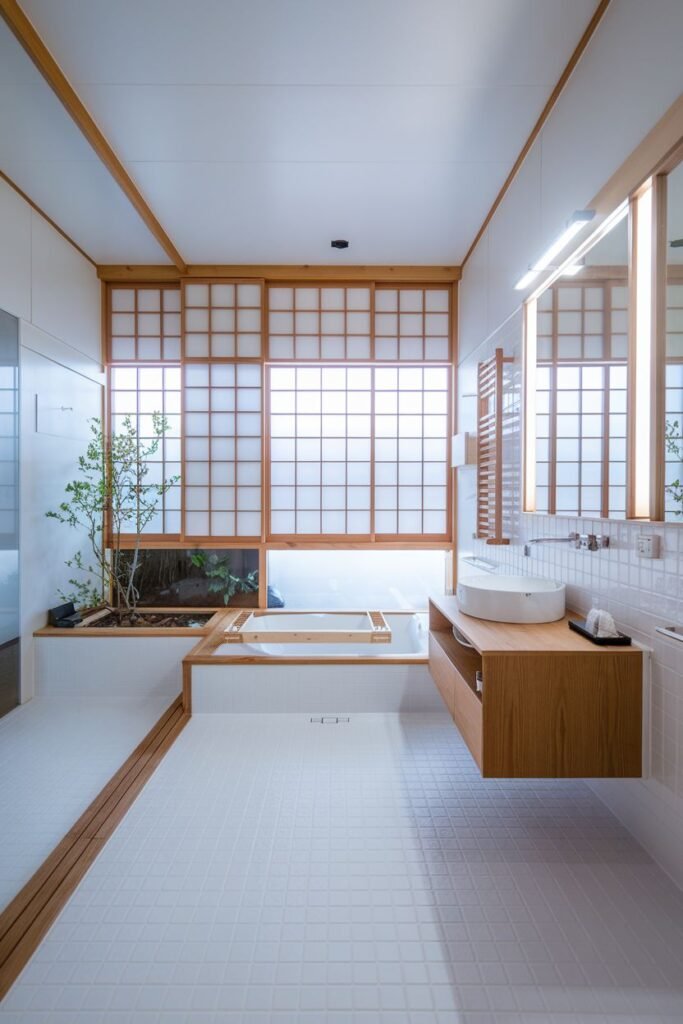
Incorporate elements inspired by traditional Japanese shoji screens for window coverings. Build an elevated platform for the bathtub area and use light-colored tiles throughout. Include a minimalist wooden vanity with a round sink and a large mirror. Introduce a small tree or plant in a dedicated indoor garden space next to the tub.
6. Soft Tones and Textured Floor
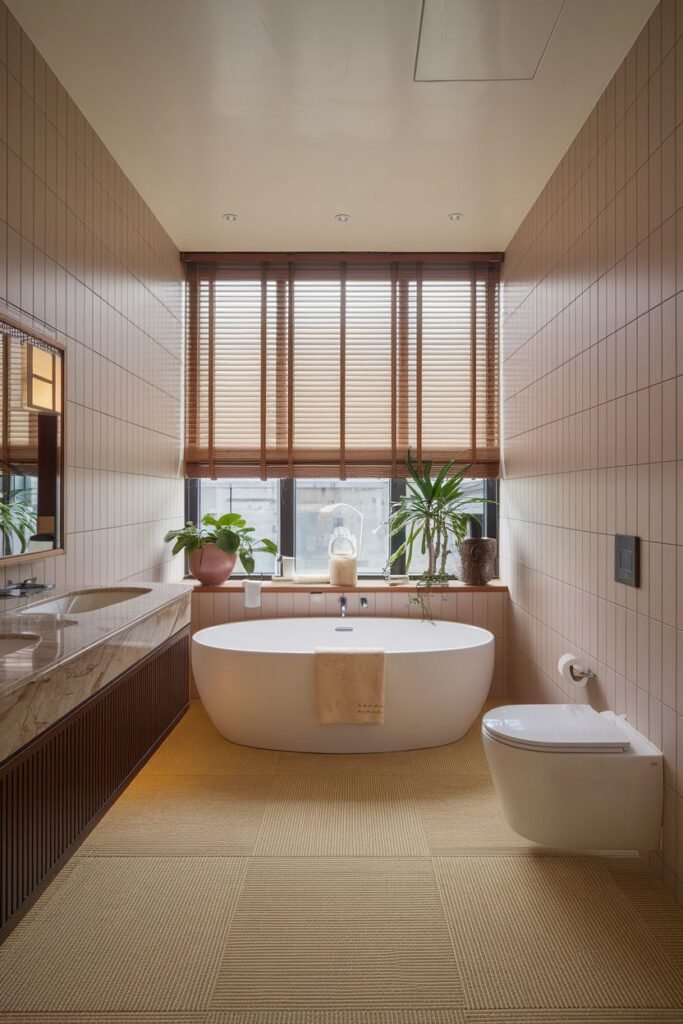
Create a warm atmosphere with soft pink-toned rectangular wall tiles laid vertically. Use a textured floor tile in varying shades of beige and brown. Place a white freestanding bathtub in front of a window covered with wooden blinds. Include a marble-topped vanity with a dark wood base. Decorate with potted plants on the windowsill.
7. Streamlined Bath and Shower Area
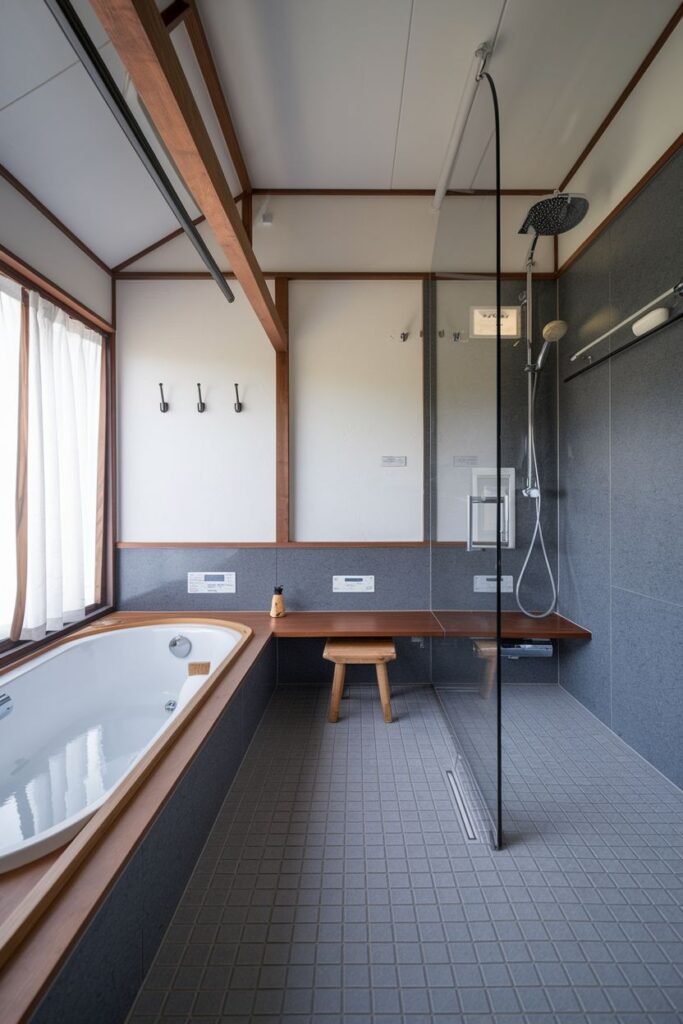
Design a spacious bathroom with a long built-in bathtub and a walk-in shower with a glass partition. Use grey square tiles on the shower walls and floor, transitioning to larger grey tiles outside the shower area. Incorporate a dark wood bench in the shower and a wooden edge around the bathtub. Add simple hooks on the wall for towels.
8. Authentic Wooden Soaking Tub
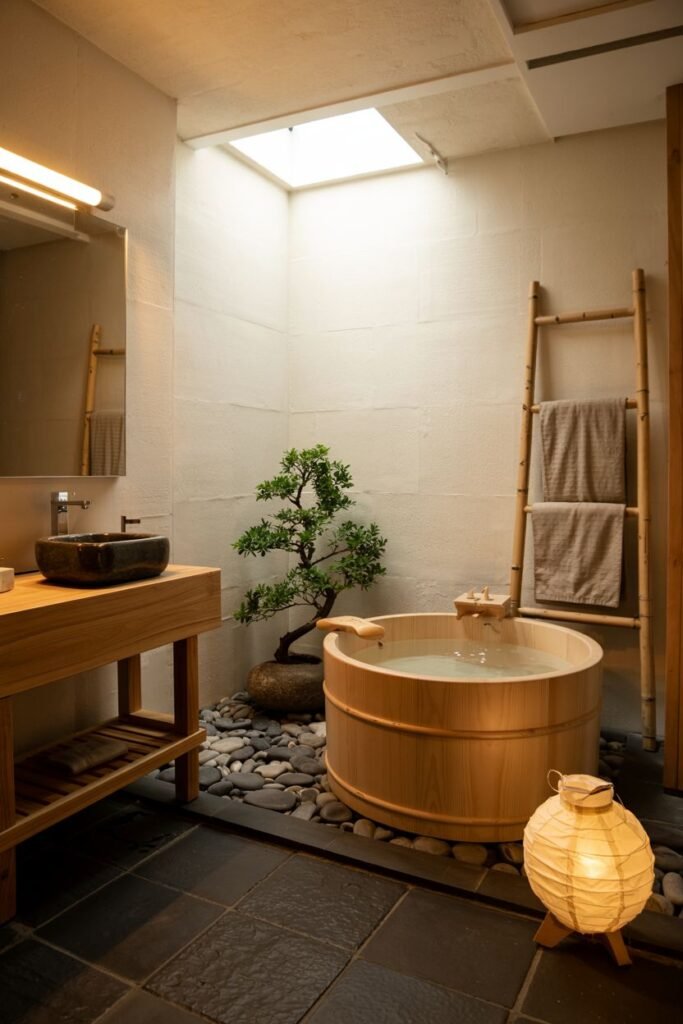
Feature a traditional round wooden soaking tub as the centerpiece. Surround the tub with dark river stones and place a small, carefully manicured tree nearby. Use dark square tiles on the floor. Include a simple wooden vanity with a stone basin and a mirror above. Add a bamboo ladder for towels and a soft paper lantern for ambient lighting.
9. Mixed Textures and Dark Floor
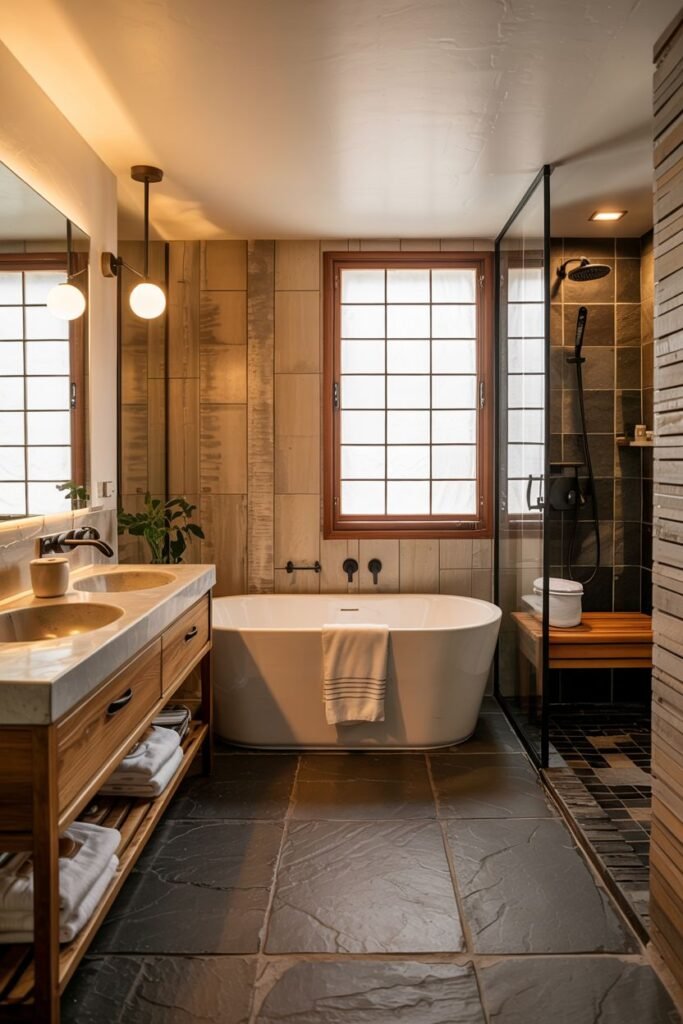
Combine different wall textures, such as wooden panels and grey tiles. Lay large dark grey floor tiles throughout the space. Include a white freestanding bathtub and a walk-in shower with a glass partition. Place a wooden bench in the shower area. Use a double wooden vanity with marble-effect countertops and stone basins. Cover windows with a shoji-inspired grid.
10. Steamy Bath with Minimalist Decor
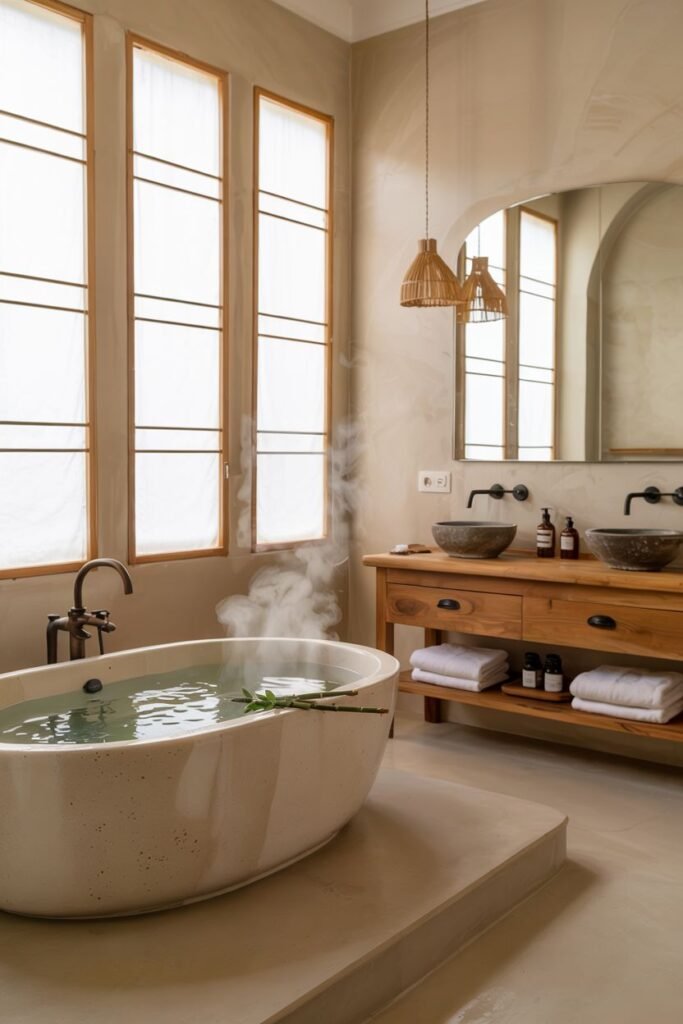
Showcase a modern freestanding bathtub with steam rising, indicating a relaxing soak. Use light-colored textured walls and large windows covered with translucent screens. Include a wooden vanity with concrete basins and a large arched mirror. Hang pendant lights with natural fiber shades.
11. Open-Air Feel with Concrete and Wood
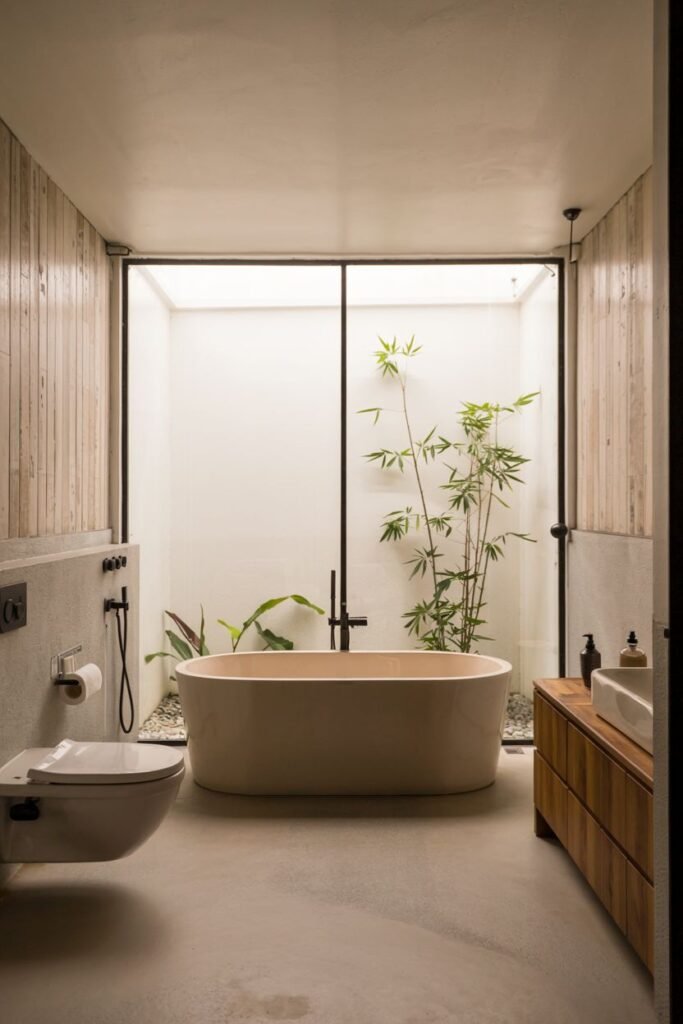
Create a bathroom with a seamless transition to an outdoor area or light well filled with plants. Use concrete or concrete-effect walls and floor. Include a minimalist toilet and a freestanding bathtub. Install a simple wooden vanity with a built-in sink.
12. Bright Space with Wooden Floors
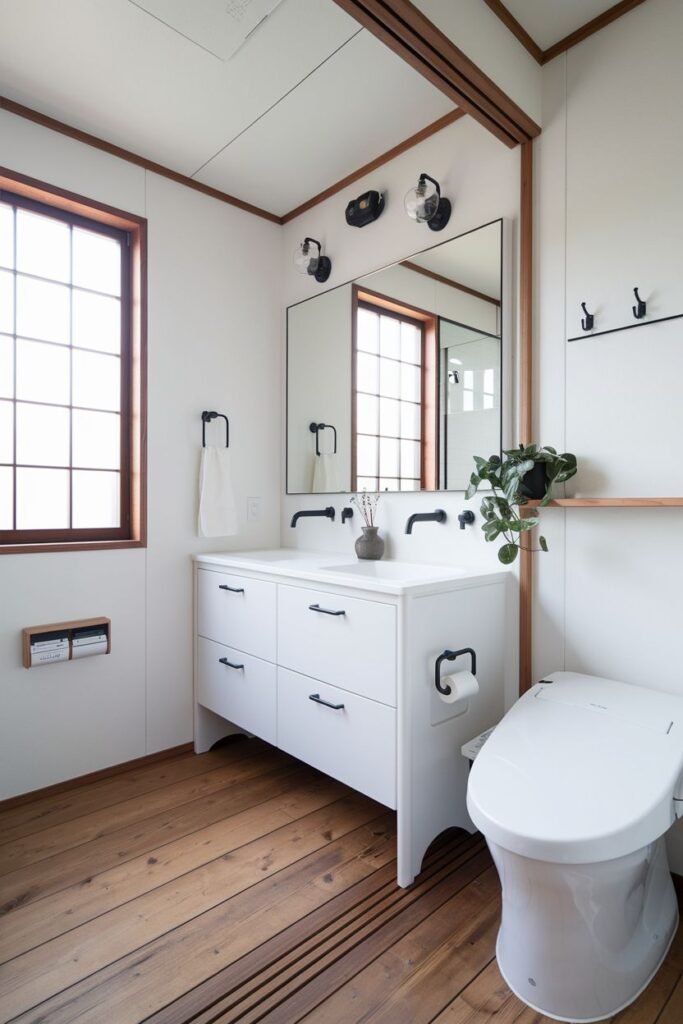
Feature light-colored walls and ceiling with dark wood trim and window frames. Lay wide wooden planks on the floor. Include a large white vanity with multiple drawers and a wide sink. Add a modern toilet with advanced features. Hang a large mirror above the vanity with adjustable lights.
13. Compact Layout with Vertical Wood Slats
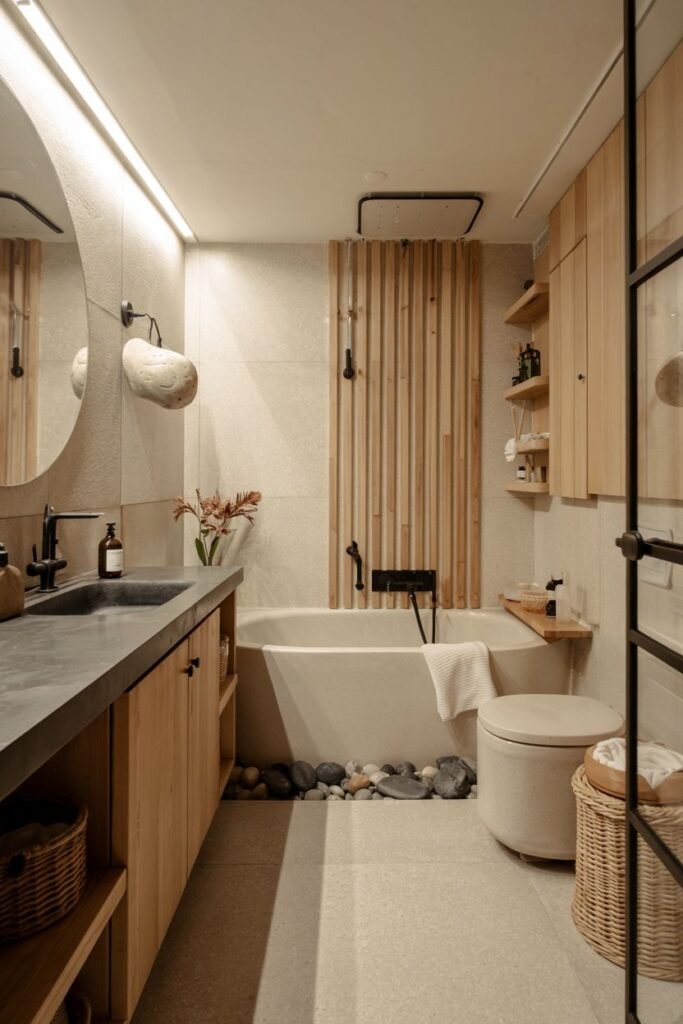
Design a compact bathroom featuring a built-in bathtub and shower area with vertical wooden slats on the wall. Use light-colored tiles on the floor and some walls. Include a floating wooden vanity with open shelving and a stone sink. Place river stones around the base of the tub. Add woven baskets for storage and a small potted plant.
14. Striking Concrete Walls and Wooden Tub
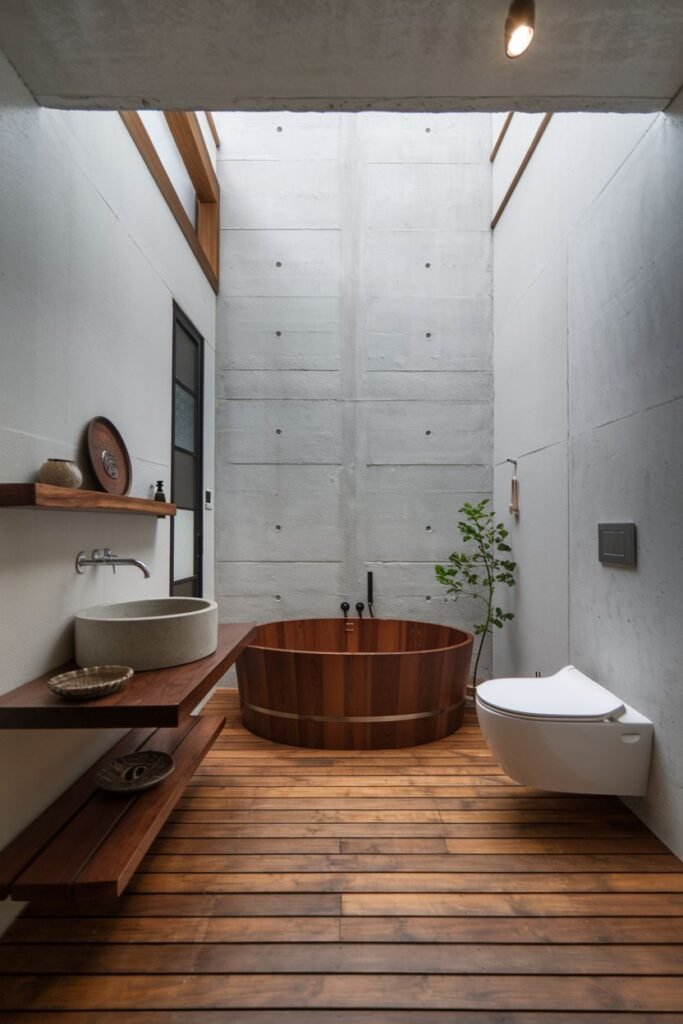
Create a bold look with exposed concrete walls and ceiling. Install a traditional deep wooden soaking tub. Lay wide wooden planks on the floor. Include floating wooden shelves with a stone basin sink. Add a modern wall-mounted toilet. Let natural light stream in from above.
15. Light-Filled Space with Central Garden
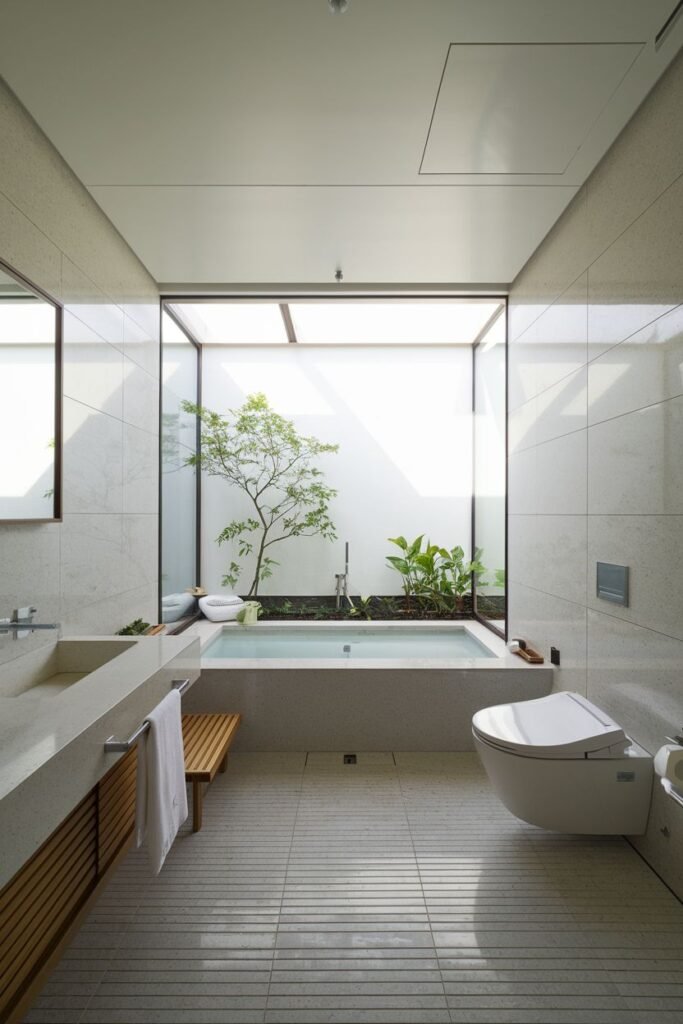
Design a bathroom with a large central light well or indoor garden area visible from the tub. Use light-colored large format tiles on the floor and walls. Include a built-in bathtub and a modern wall-mounted toilet. Install a floating vanity with drawers and a light-colored countertop sink.
16. Vintage Charm with Patterned Tiles
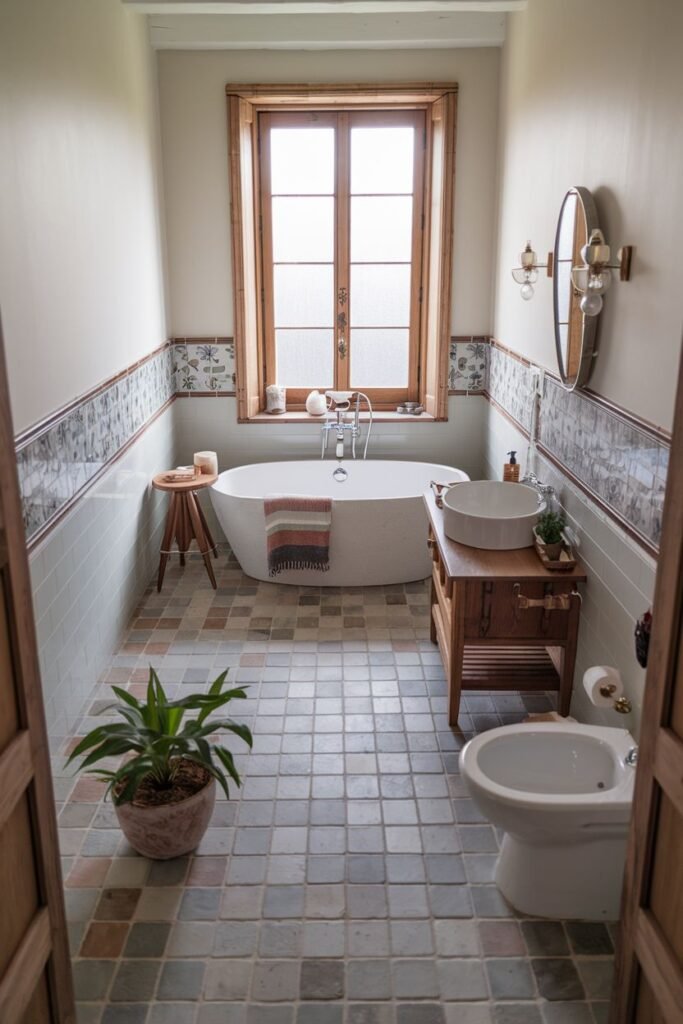
Combine elements like vintage-style floor tiles and decorative wall tiles with a modern freestanding bathtub. Use light blue rectangular tiles on the lower wall and painted walls above. Include a small wooden vanity with a round sink. Add a round mirror and wall-mounted lights with exposed bulbs. Place a large potted plant on the floor.
17. Rustic Wood and Soft Curtains
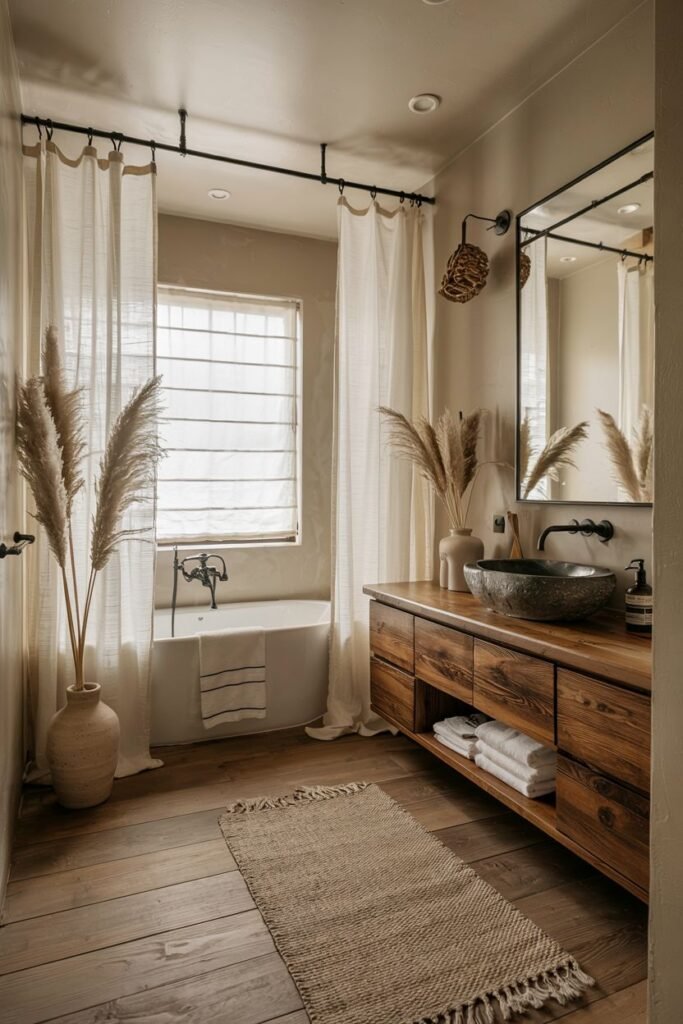
Use rustic wide wooden planks for the floor. Install a simple freestanding bathtub and cover the windows with soft, flowing curtains. Include a large wooden vanity with drawers and a unique stone basin sink. Decorate with dried grasses and woven elements.
18. Contemporary with Geometric Mirror
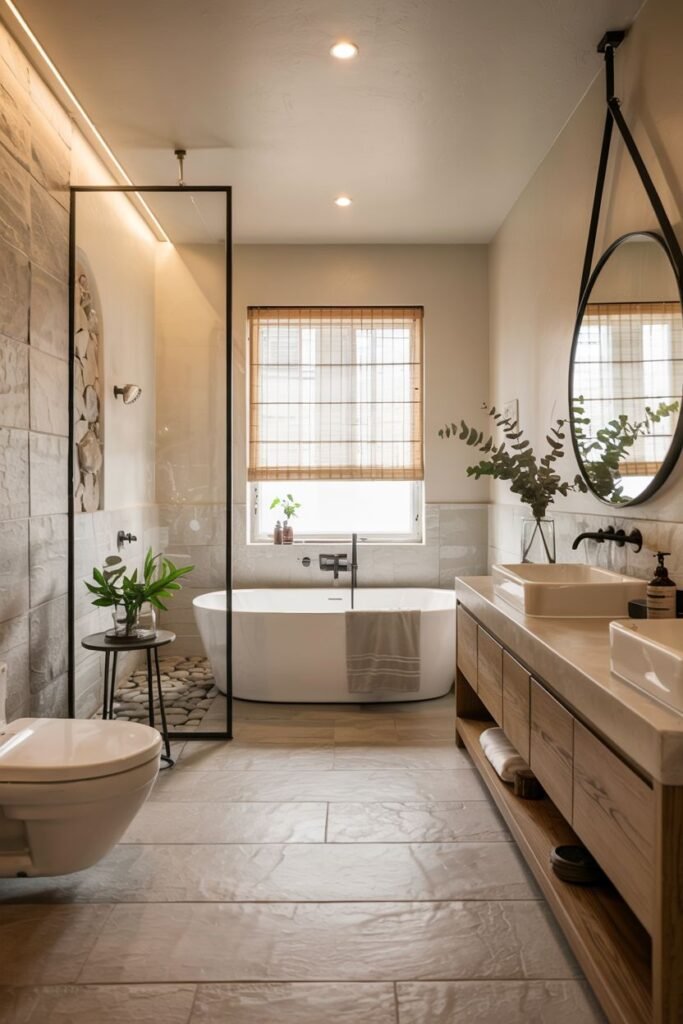
Design a modern bathroom with a geometric-shaped mirror. Use light-colored large format tiles on the floor and walls. Include a freestanding bathtub and a walk-in shower with a glass partition. Place a small side table with a plant next to the tub. Install a floating double vanity with rectangular sinks and open shelving.
19. Warm Lighting and Bamboo Accents
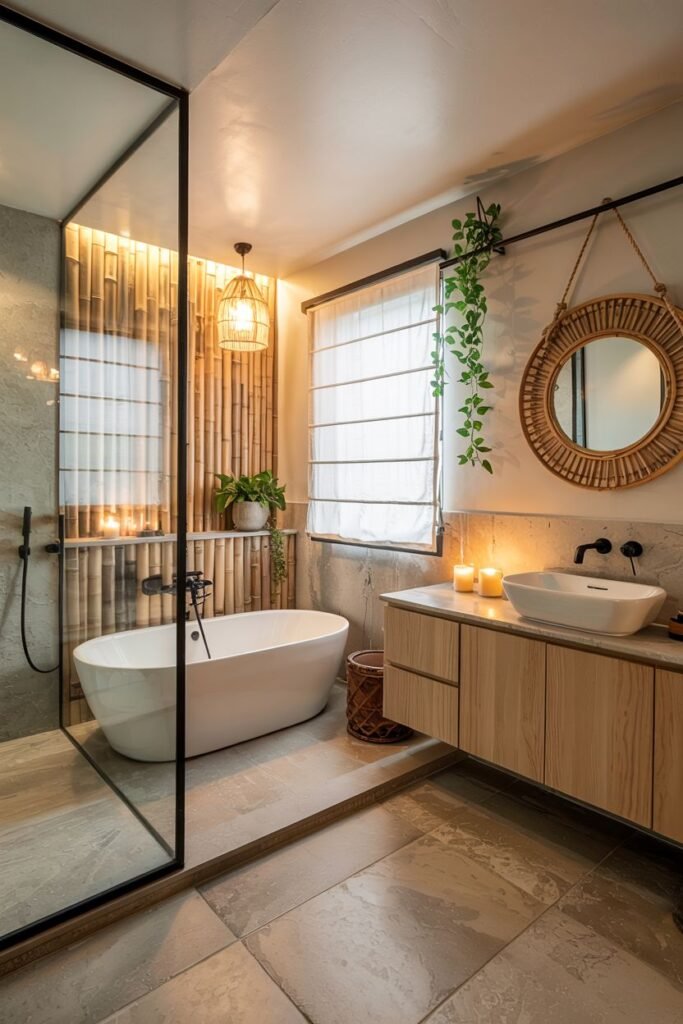
Create a warm ambiance with multiple light sources, including candles and a woven pendant light. Incorporate a wall feature made of bamboo. Use stone-effect floor tiles. Include a freestanding bathtub and a walk-in shower with a glass partition. Install a floating wooden vanity with a rectangular sink and a round rattan-framed mirror. Decorate with trailing plants.
20. Elevated Tub and Wooden Slats
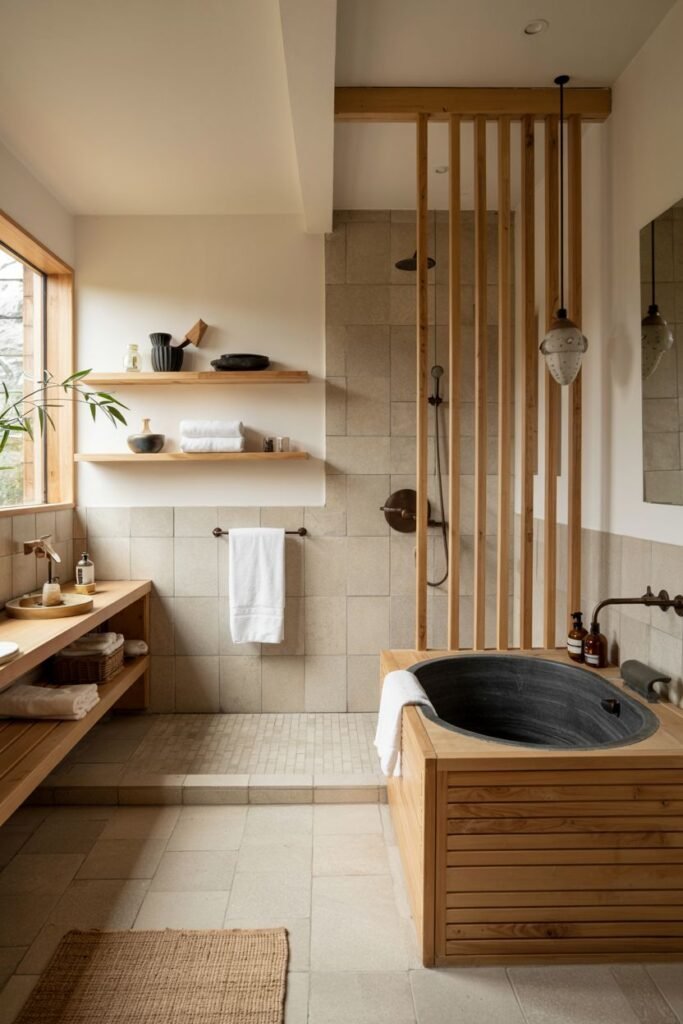
Build an elevated area for the bathtub, surrounded by wooden slatted panels. Use square tiles on the shower floor and rectangular tiles on the walls. Include a black deep soaking tub and a shower area with a wooden divider. Install floating wooden shelves and a wooden vanity with a built-in sink.
21. Natural Light and Stone Floor
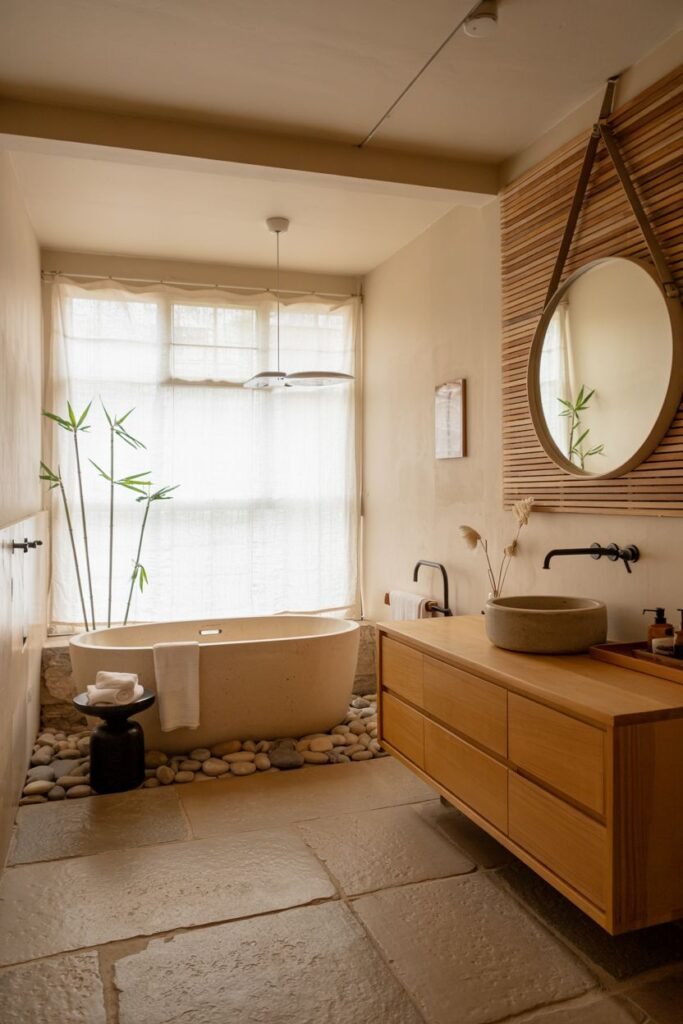
Maximize natural light with a large window covered by a translucent curtain. Use large, irregularly shaped natural stone tiles on the floor. Place a freestanding bathtub surrounded by white river stones. Include a floating wooden vanity with drawers and a stone basin sink. Decorate with bamboo stalks and dried grasses.
22. Bonsai and River Stone Shower Floor
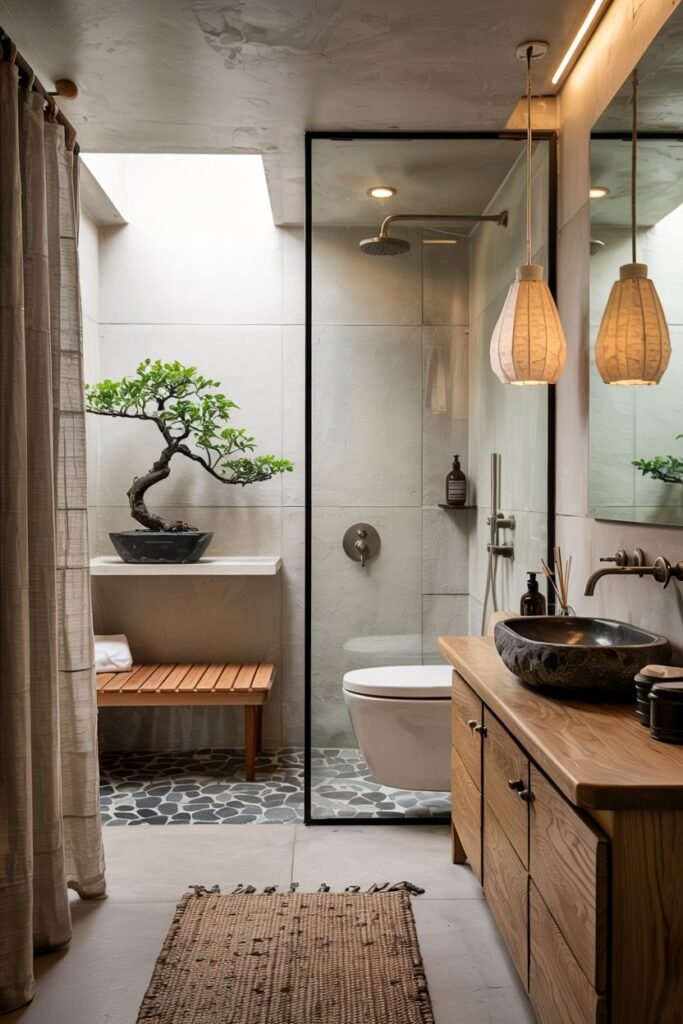
Feature a walk-in shower with a floor made of river stones. Place a bonsai tree on a shelf in the shower area. Include a wooden bench in the shower. Use light-colored tiles on the shower walls. Install a floating wooden vanity with a unique stone basin sink and a large mirror with integrated lighting. Hang pendant lights with textured shades.
23. Soft Colors and Round Elements
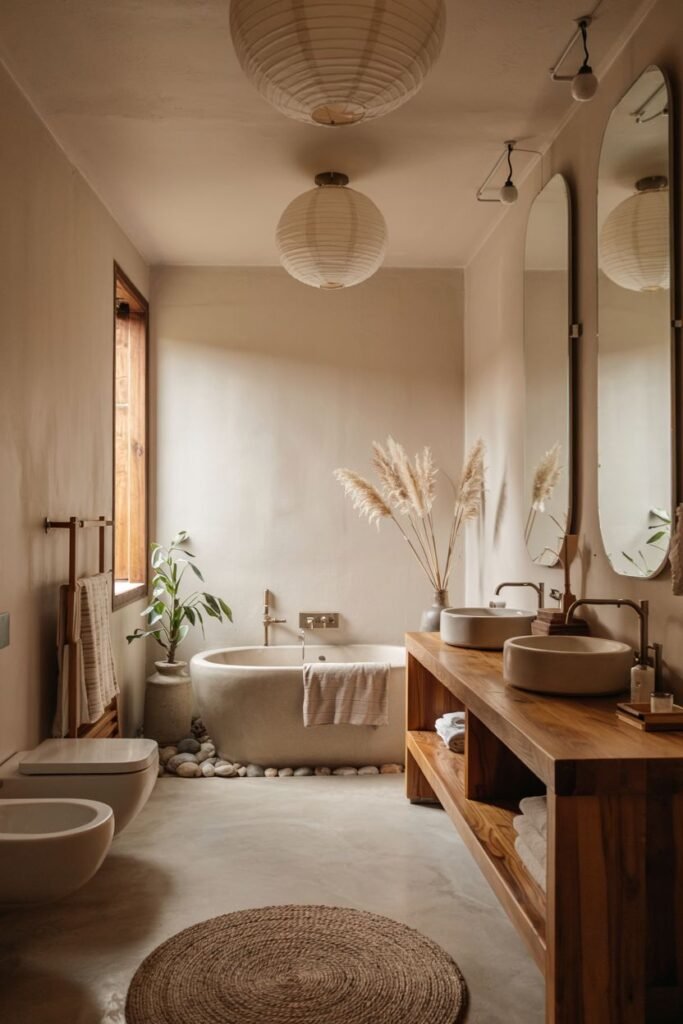
Create a gentle atmosphere with soft wall colors and rounded elements like a freestanding tub and double basins. Surround the tub with white river stones. Use a simple wooden vanity with open shelving. Place a round woven rug on the floor. Hang a large round paper lantern from the ceiling.
24. Concrete, Wood Slats, and Natural Fibers
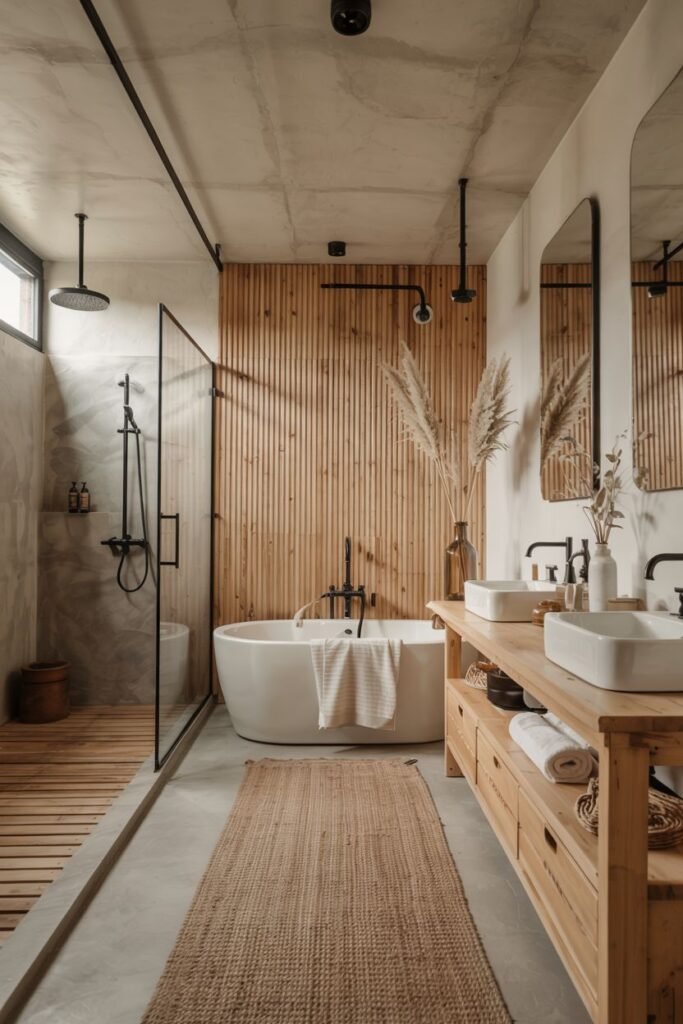
Combine concrete walls and ceiling with a feature wall of vertical wooden slats. Use wooden slats on the shower floor. Include a freestanding bathtub and a walk-in shower with a glass partition. Install a double wooden vanity with drawers and white rectangular sinks. Decorate with dried grasses and a woven rug.
25. Minimalist Design with Integrated Planter
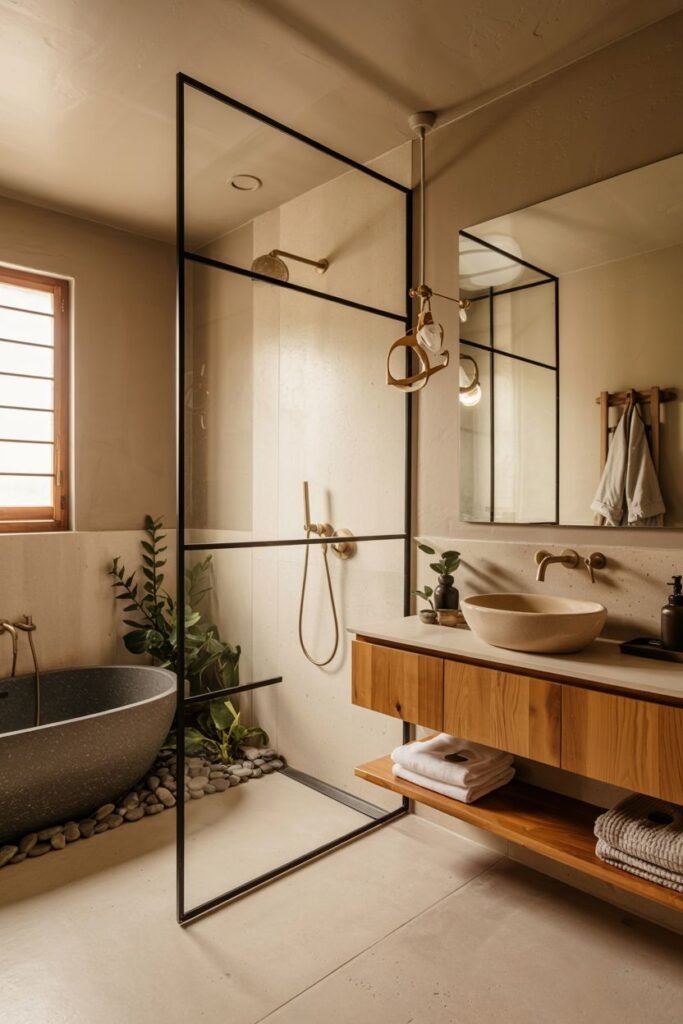
Design a minimalist bathroom with smooth light-colored walls and floor. Include a walk-in shower area with a glass and metal frame. Place a textured stone bathtub in an integrated planter area with plants and river stones. Install a floating wooden vanity with open shelving and a stone basin sink. Add wall-mounted brass fixtures.
Conclusion: Designing Your Perfect Japandi Bathroom
These 25 Japandi bathroom designs highlight the key features that make this style so effective:
- Smart Storage: Built-in solutions keep essentials organized and out of sight
- Quality Materials: Natural wood, stone, and ceramic add warmth and durability
- Efficient Layouts: Well-planned spaces maximize every square foot
- Subtle Details: Thoughtful touches like textured tiles or handmade fixtures elevate the design
Whether you’re planning a full renovation or just looking for inspiration, these Japandi bathrooms show how good design can combine beauty with everyday practicality. The result is a space that works as well as it looks – clean, comfortable, and perfectly suited to modern living.
