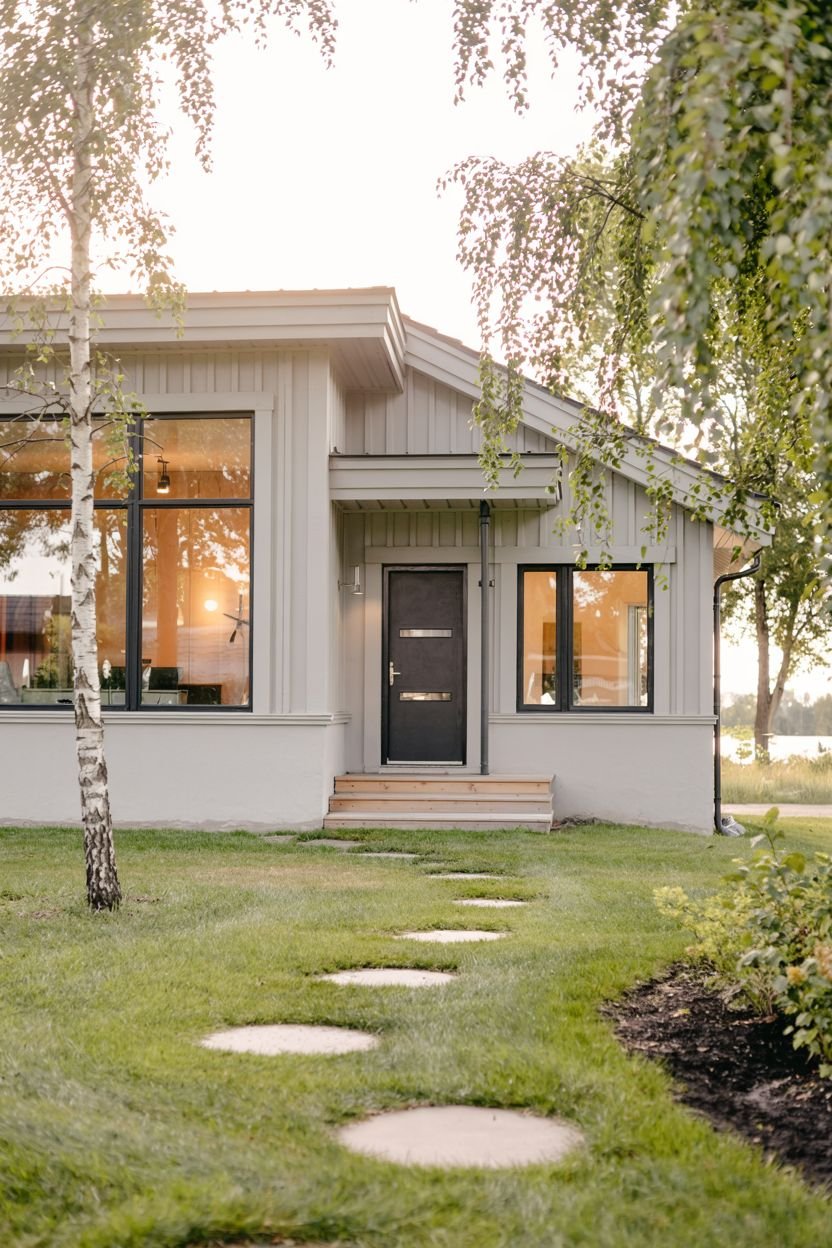28 Stunning Scandinavian House Exterior Designs to Inspire You
Scandinavian design is celebrated worldwide for its harmonious blend of simplicity, functionality, and connection to nature. When applied to house exteriors, this aesthetic creates homes that are as visually stunning as they are practical. Characterized by clean lines, natural materials, and a muted yet warm color palette, Scandinavian exteriors effortlessly complement their surroundings—whether nestled in snowy landscapes, urban settings, or lush countryside.
In this article, we explore 28 stunning Scandinavian house exterior designs that showcase the versatility and elegance of this architectural style. From classic gable roofs with expansive windows to modern facades featuring mixed materials and sustainable elements like solar panels, these homes exemplify how Scandinavian design prioritizes light, sustainability, and understated beauty. Whether you’re building a new home or seeking inspiration for a refresh, these ideas highlight how to achieve a balance of form and function that stands the test of time.
1. Gable Roof with Large Glazing and Wood Siding

Observe the prominent gable roof design. Notice the use of wood siding on the exterior walls and the striking large window that spans multiple levels, allowing ample light into the home. A covered porch area provides a welcoming entrance.
2. White Vertical Siding and Solar Panels
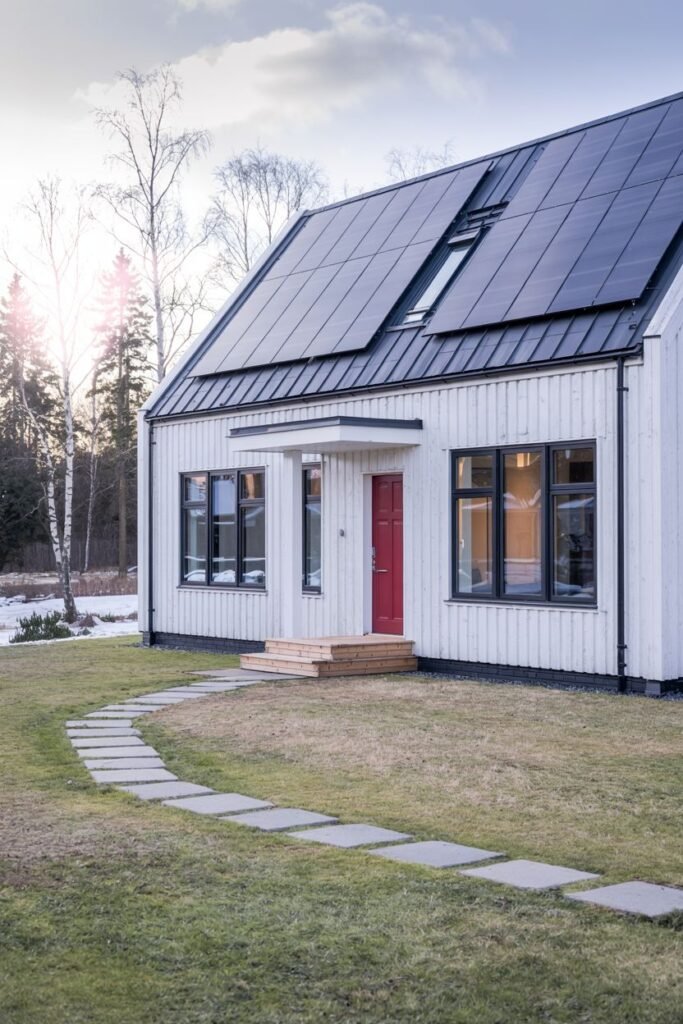
Consider this home featuring white vertical siding. Note the integration of solar panels on the dark-colored roof. A simple wooden porch leads to a red front door, and a path of stepping stones crosses the lawn.
3. Pale Siding with Covered Porch
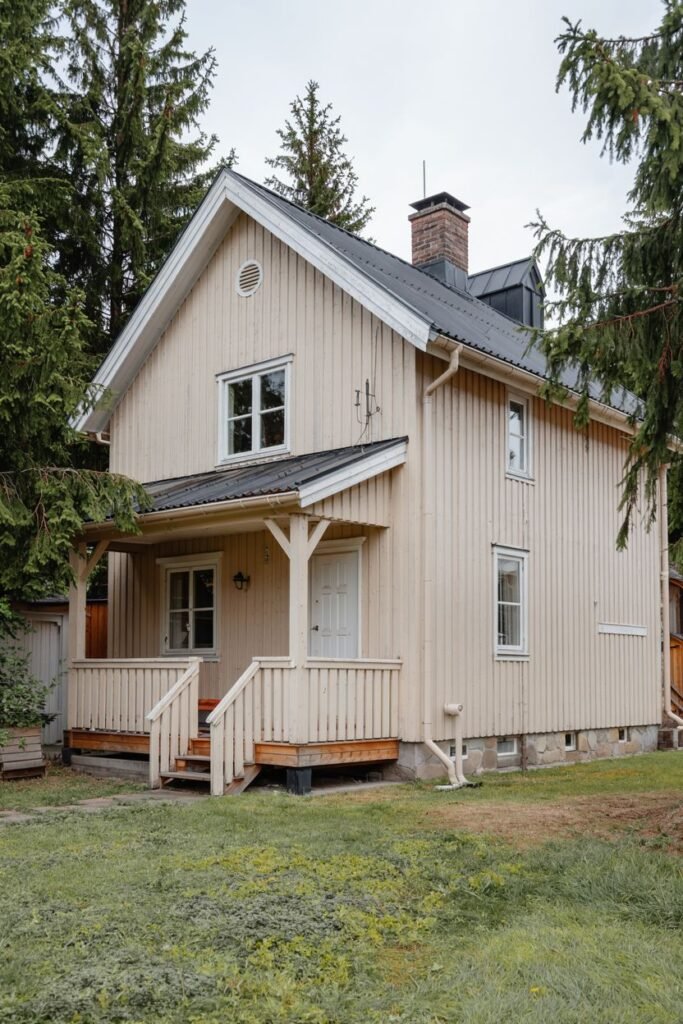
Examine the pale-colored vertical wood siding. Observe the covered porch with a railing and steps leading to the entrance. This two-story house has a classic, simple form.
4. Wood Siding with Red Door Accent
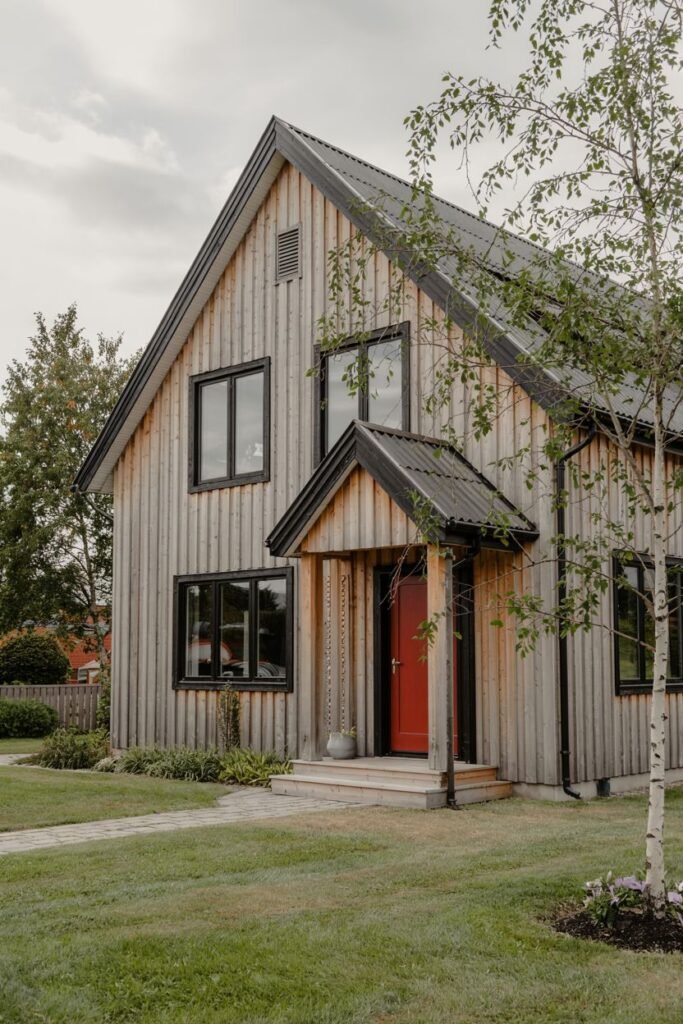
Appreciate the natural look of the wood siding on this house. See the red front door, which adds a pop of color against the wood facade. A small covered entryway provides shelter.
5. White House with Green Window Frames
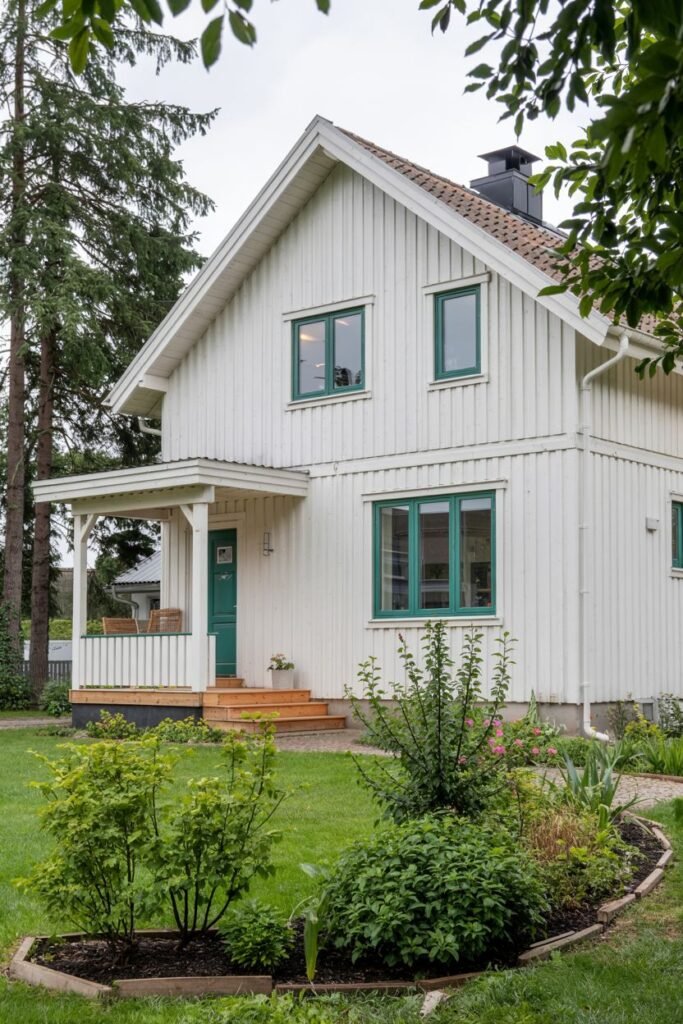
Notice the white vertical siding and the contrasting green window frames. This house features a covered porch supported by pillars and a simple gable roof. Landscaping with bushes and flowers enhances the exterior.
6. Dark Siding and Large Windows in a Snowy Landscape
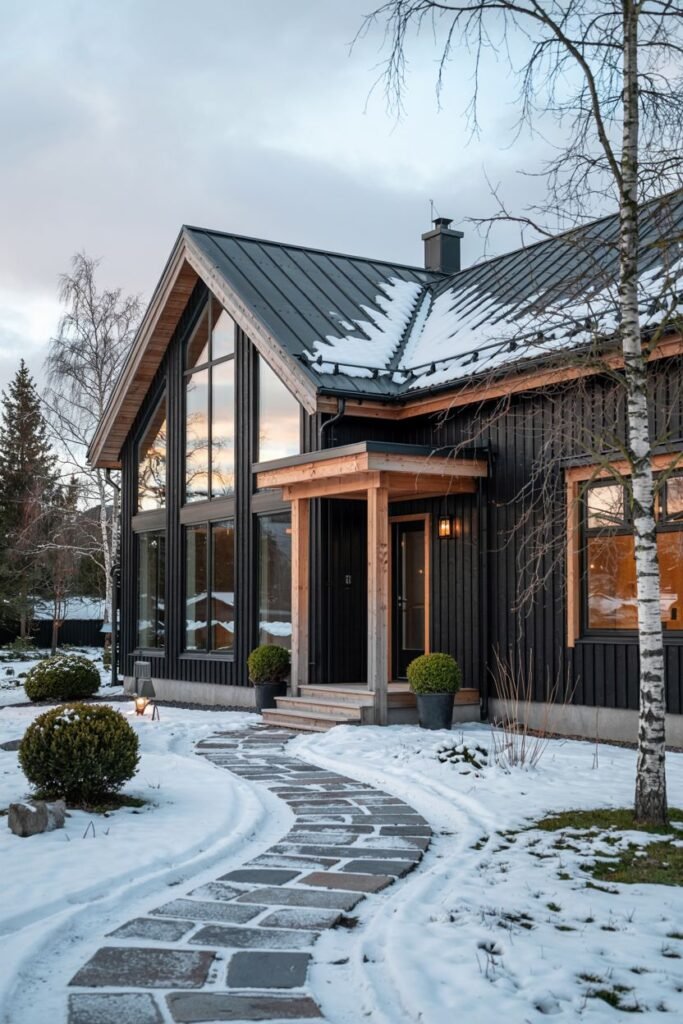
Observe the bold choice of dark siding on this house. Highlight the large, angled windows under the gable, maximizing natural light. A stone pathway winds through the snowy yard towards a covered entrance.
7. Modern Facade with Mixed Materials
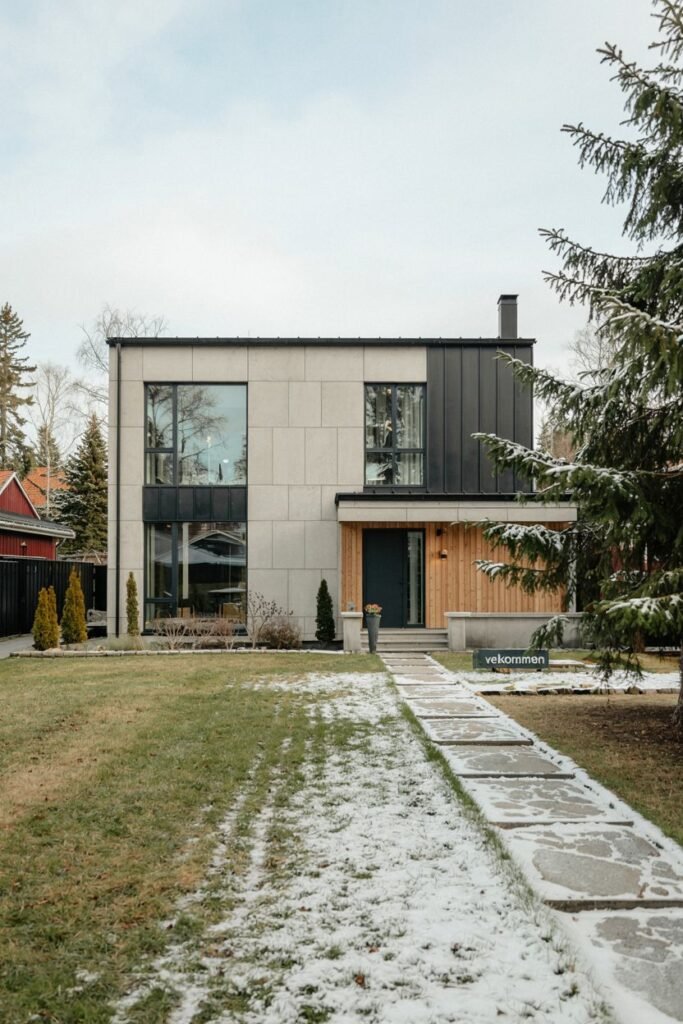
Consider this contemporary design featuring a facade of light-colored panels and dark metal siding. Notice the use of wood cladding around the entrance, adding warmth. Large windows provide views, and a stepped pathway leads to the door. A “Velkommen” sign is visible.
8. Light Grey Siding and Teal Door
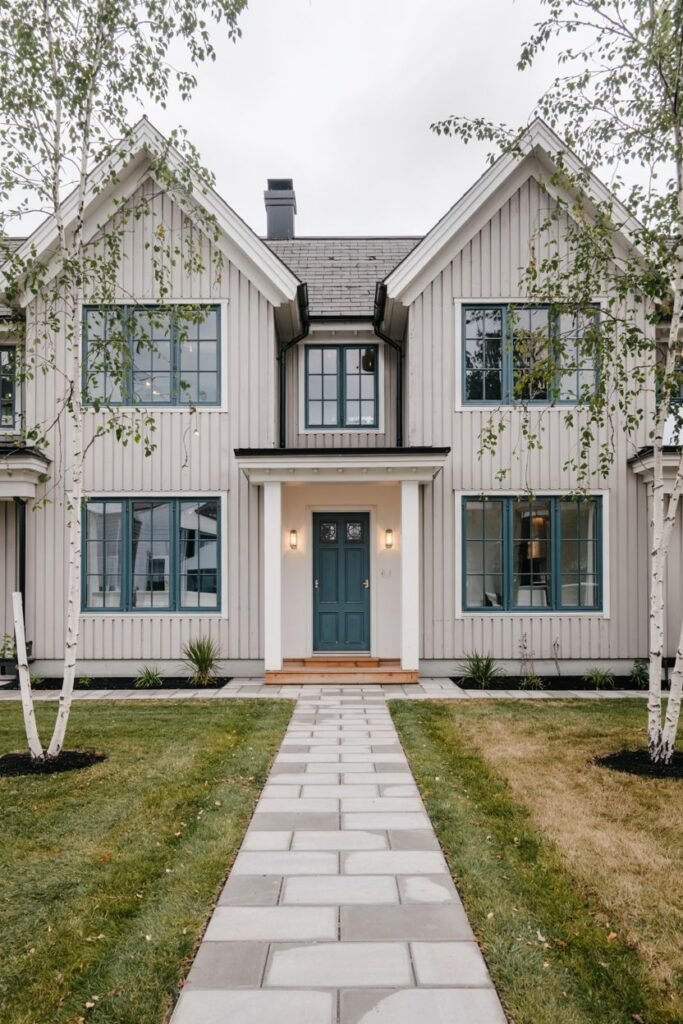
Examine the sophisticated look of the light grey vertical siding. Appreciate the central entrance with a distinctive teal double door. Pillars frame the doorway, and symmetrical windows and gable features create balance.
9. White Siding and Simple Form with Garden Bed
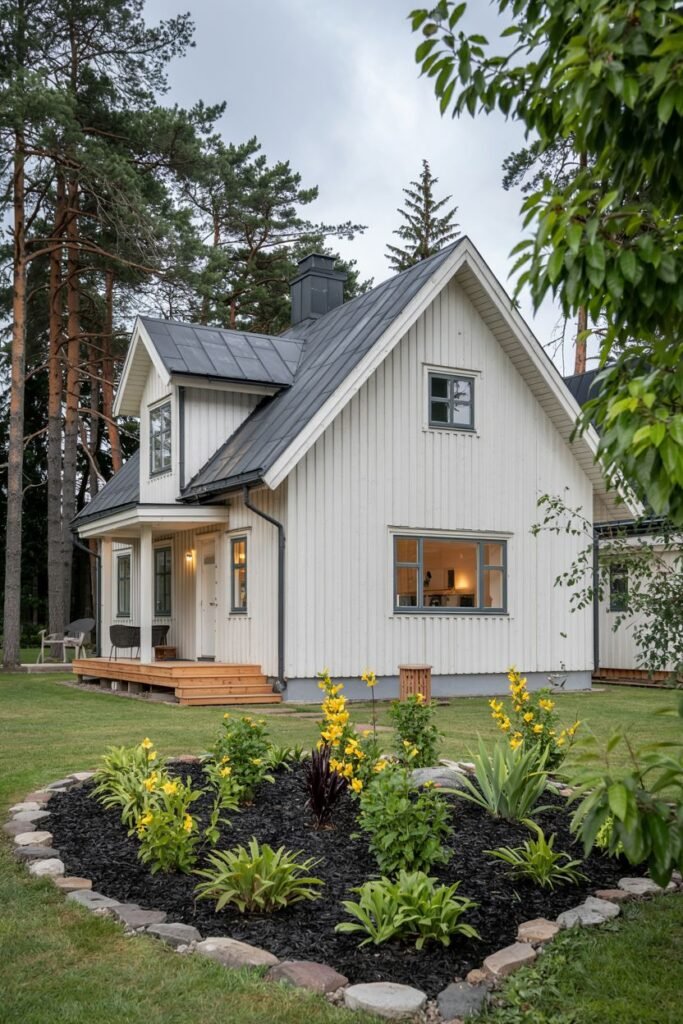
See the charm of this white vertical-sided house with a simple gable roof. Note the small covered porch area. The front yard features a landscaped garden bed with yellow flowers.
10. Light Stucco with Dark Shutters
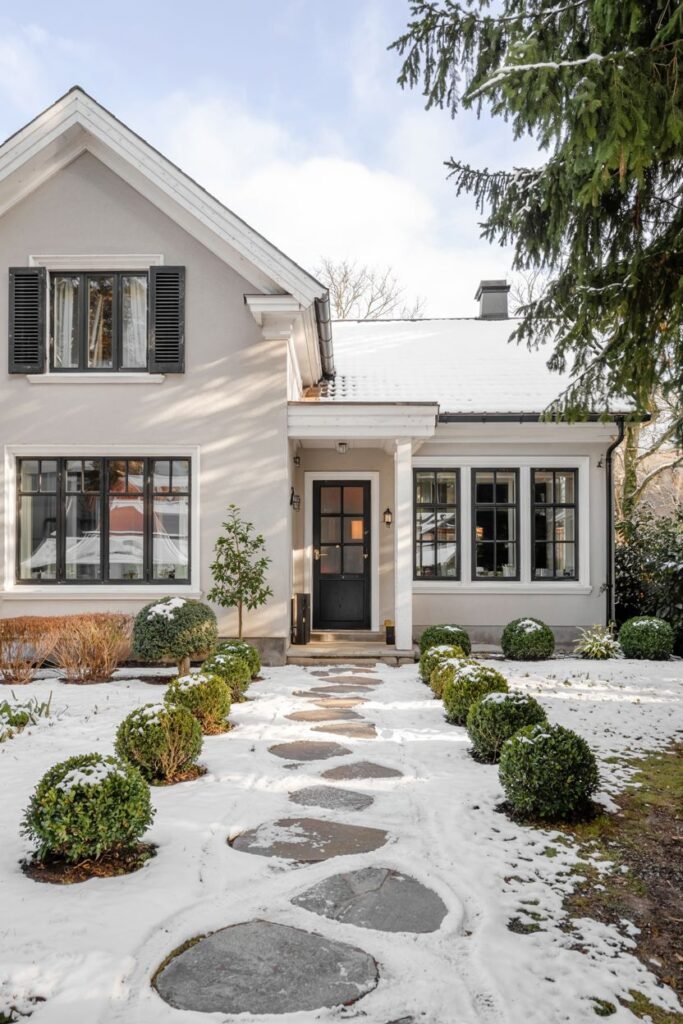
Observe the texture of the light-colored stucco exterior. Notice the contrasting dark window shutters on the upper level. A straight path of large, irregular stepping stones leads through a snow-covered yard lined with shaped bushes.
11. Grey Siding with “Velkommen” Sign and Mountain View
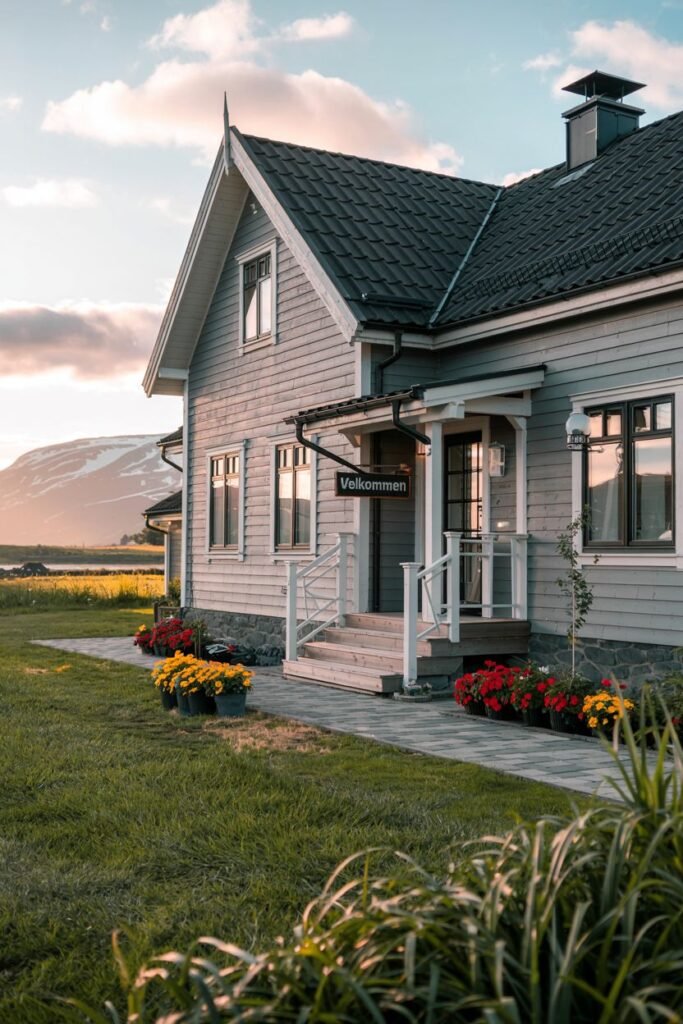
Appreciate the setting of this grey-sided house with a view of mountains in the distance. See the covered porch with a railing and steps. A sign near the entrance reads “Velkommen”. Colorful potted flowers are placed near the porch.
12. Classic White House with Covered Entrance
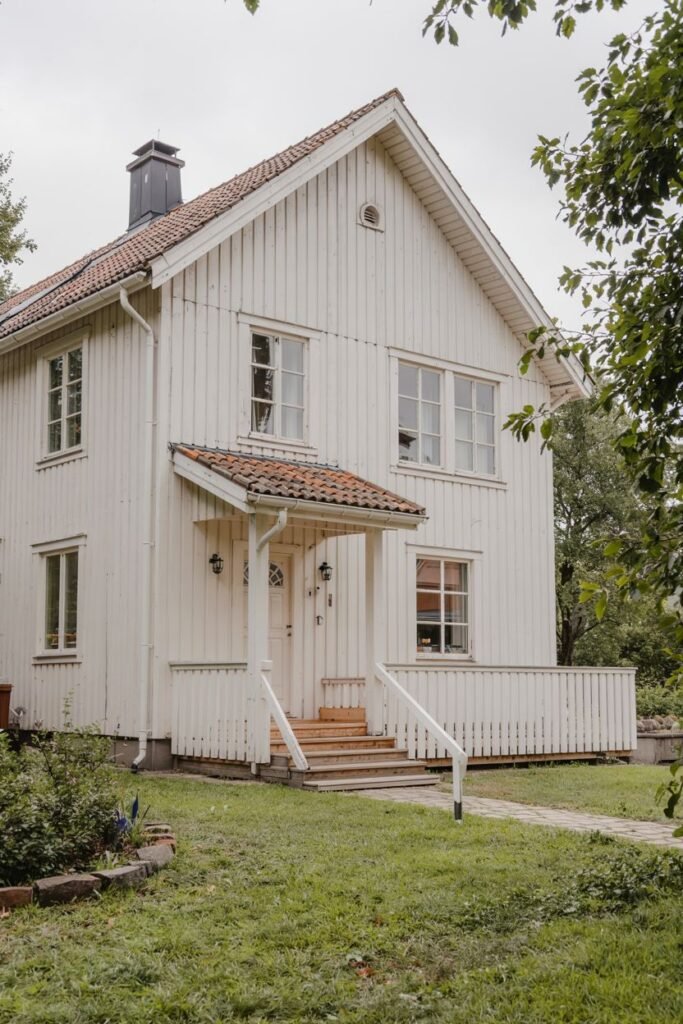
Examine this traditional white wooden house. Note the covered entrance with a railing and steps. The house has multiple windows and a pitched roof with traditional tiles.
13. Pale Blue Siding and Dark Roof
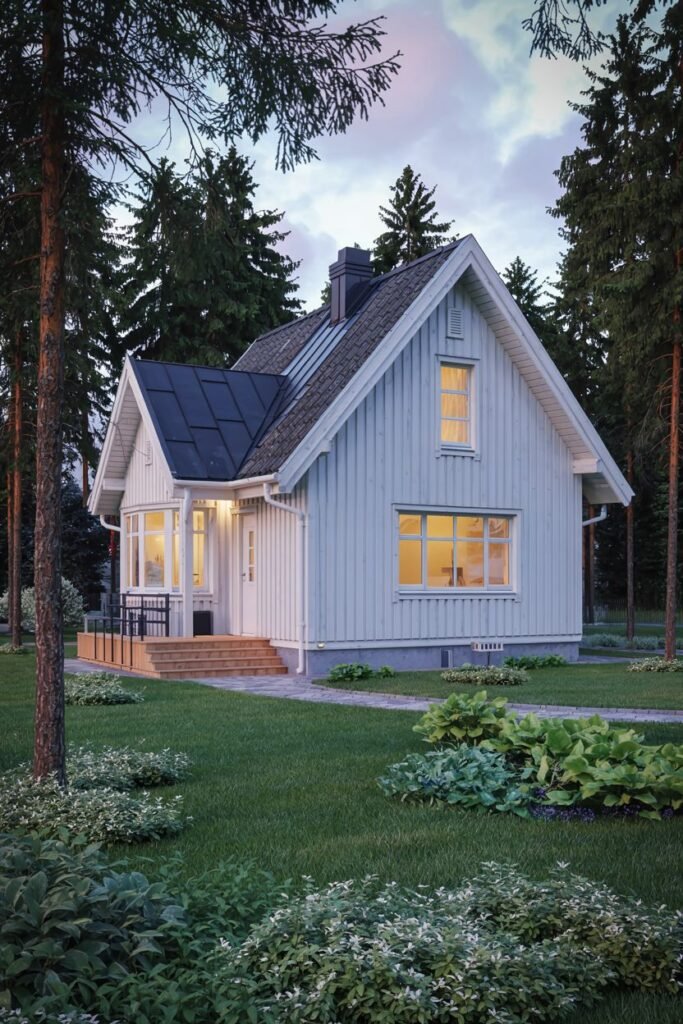
Consider this inviting house with pale blue vertical siding and a contrasting dark roof. Observe the covered porch area with seating. Soft lighting emanates from the windows at dusk.
14. Grey Stucco with Grey-Green Window Frames
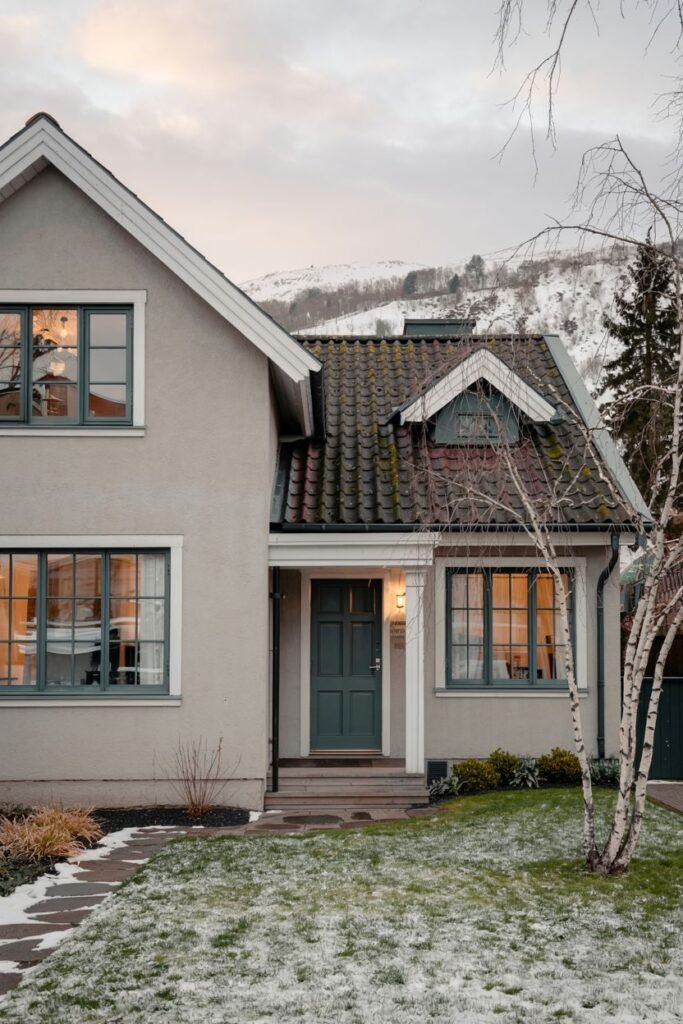
Notice the light grey stucco finish on this house. See the windows with distinct grey-green frames. A covered entryway leads to a dark door. The roof features traditional tiles.
15. White House with Multiple Gables and Dark Roof

Appreciate the form of this white vertical-sided house with multiple gables and dormer windows on the dark roof. Observe the covered side porch and the pathway leading through the yard. Landscaping includes large rocks and garden beds.
16. Modern White House with Solar Panels
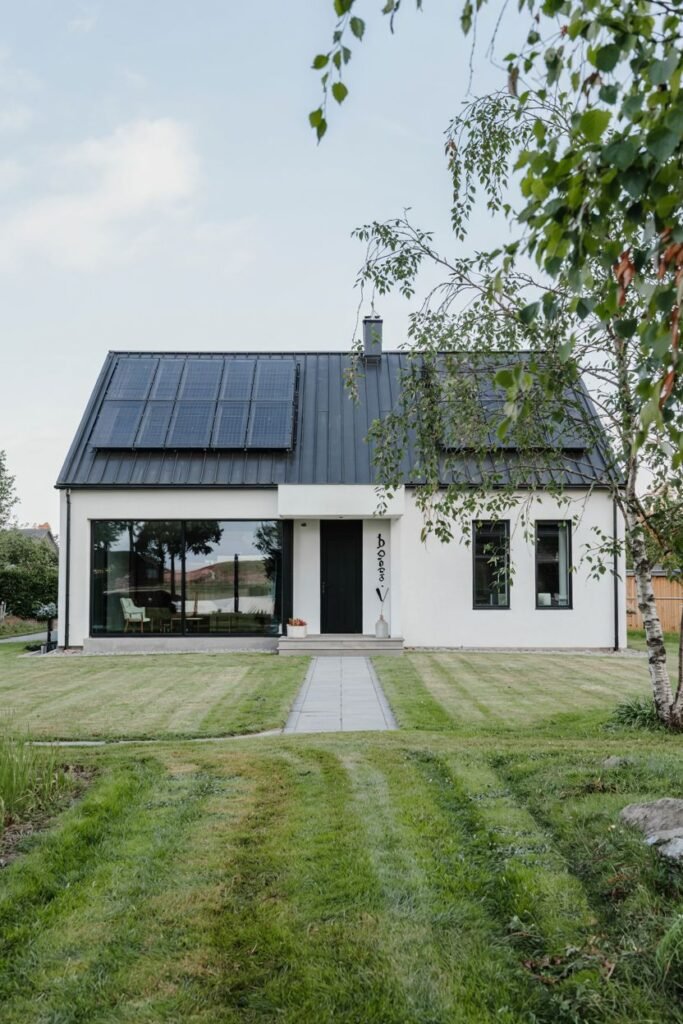
Consider this minimalist white house with a bold dark roof covered in solar panels. Note the large corner window that wraps around the living area. A straight walkway leads to the front door.
17. White House with Green Windows and Curved Path
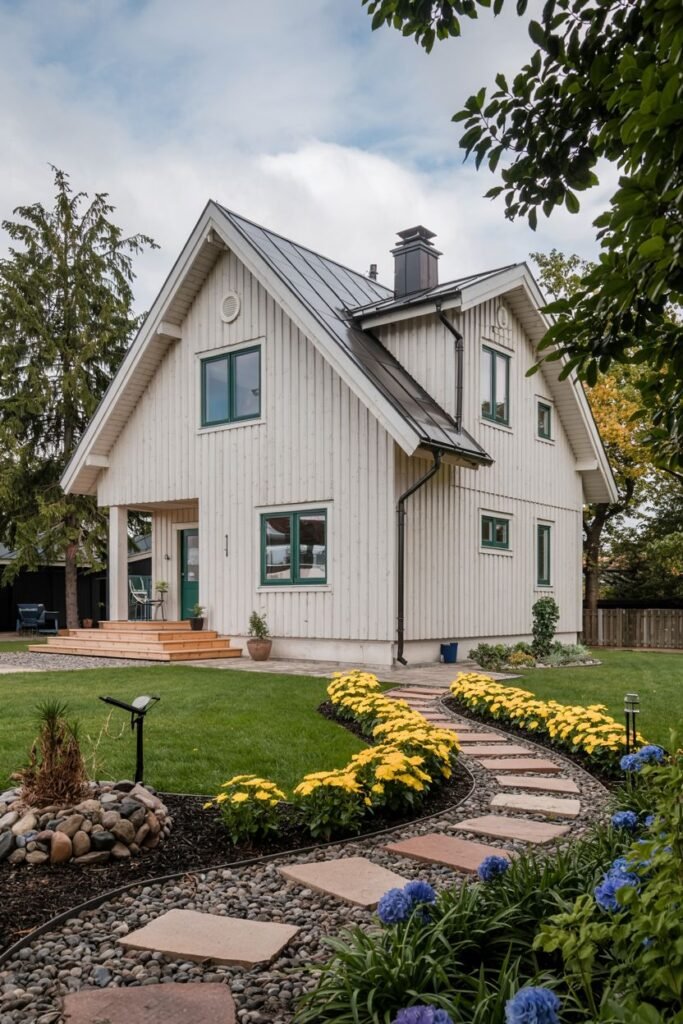
Examine this white vertical-sided house with cheerful green window frames. See the curved pathway made of stepping stones, bordered by landscaping with yellow and blue flowers. A covered porch is located to the side of the house.
18. White Exterior with Large Angled Window and “Velkommen” Sign
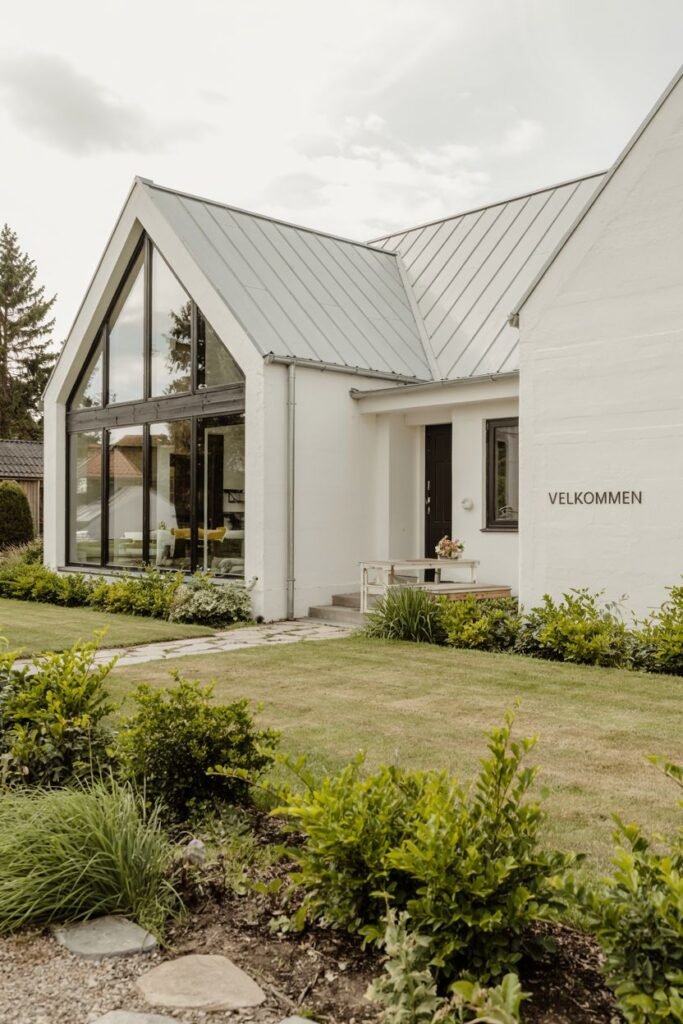
Observe the clean white exterior of this modern home. Highlight the striking large angled window that forms part of the roofline. A bench sits near the entrance. A sign on the wall says “Velkommen”.
19. White House with Grey Windows and Curved Path

Notice this white vertical-sided house with grey window frames. Appreciate the curved pathway made of stepping stones, leading through a landscaped garden bed. The house has a covered front porch.
20. Grey Siding with Dark Windows and Snowy Walkway

See the soft grey vertical siding on this house. Note the dark window frames and the covered entrance. A straight walkway lined with round bushes is covered in snow with visible footprints.
21. Modern Facade with Panels, Wood, and “Velkommen” Path

Examine this contemporary house with a facade combining light panels and wood cladding. Observe the large windows and the multi-step entrance. The pathway leading to the door has “VELKOMMEN” inscribed on the concrete slabs.
22. Wood Siding and Angled Roofline with Dark Accents

Consider this home showcasing natural wood siding and an angled roofline. Note the dark window frames and door, providing contrast. A small covered porch leads to the entrance with visible house numbers.
23. Dark House with White Trim and Large Deck
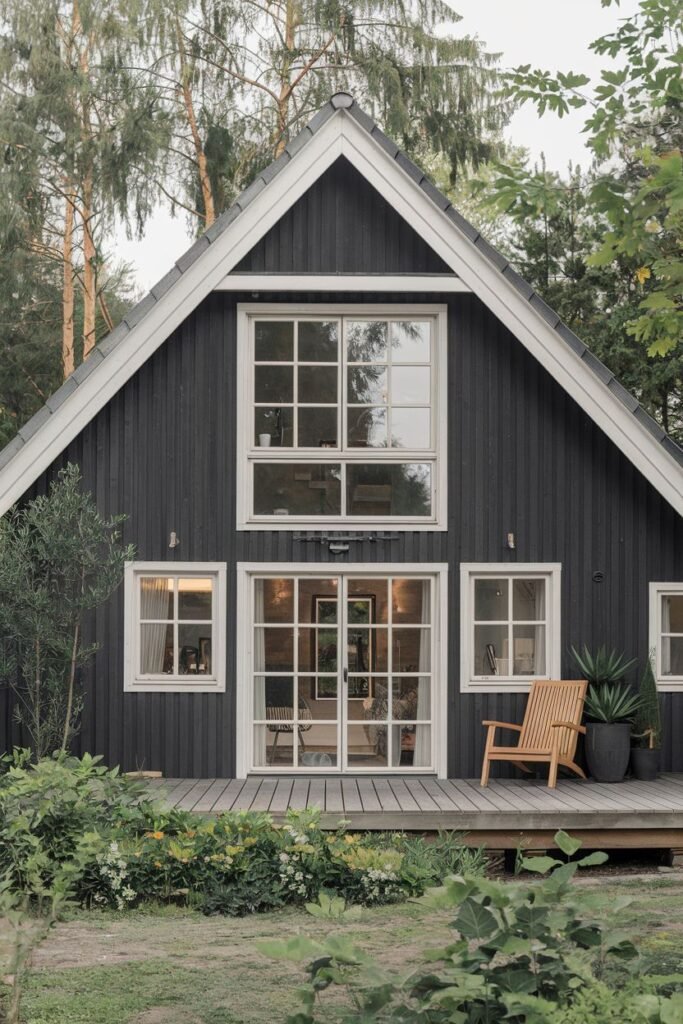
Appreciate the dramatic look of this dark-sided house with white window frames and trim. See the large wooden deck with outdoor seating and planters. Expansive glass doors connect the interior to the deck.
24. Brick and Siding with “Welcome Home” Path

Observe this house combining light-colored brick and dark vertical siding. Note the covered entrance with wood detailing. The concrete pathway leading to the door has “WELCOME HOME” inscribed on it.
25. Modern Design with Wood, Dark Trim, and Formal Landscaping

Examine this contemporary exterior featuring a mix of wood siding and dark trim around windows and structures. See the symmetrical, formal landscaping with manicured bushes lining the pathway. Olive trees in pots flank the entrance.
26. Light Grey House with Large Window and Round Stepping Stones

Consider this light and airy house with light grey siding and a prominent large window that wraps around a corner. Notice the round stepping stones forming the pathway through the lawn.
27. Grey Stucco with White Pillars and Formal Landscaping
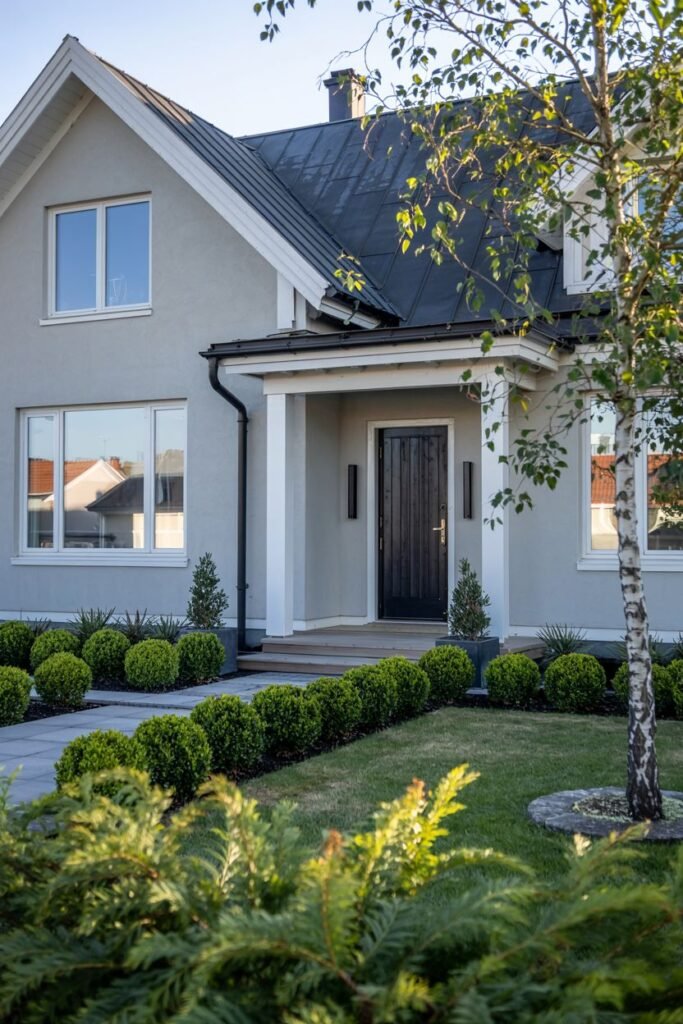
Observe the texture of the light grey stucco on this house. See the white pillars supporting the covered entrance. Formal landscaping with neat rows of round bushes creates a structured look.
28. Gable Roof with Large Window and Wood Siding
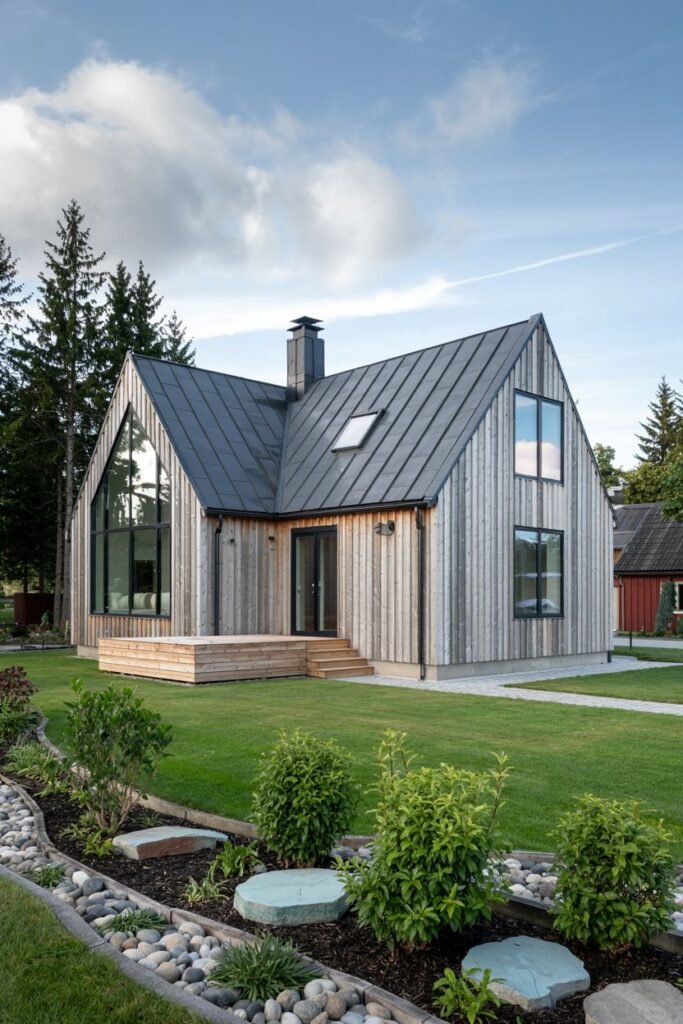
This design features a gable roof and uses wood siding. Similar to the first example, notice the large window under the gable. Landscaping includes a garden bed with stones and low plants along the pathway.
Conclusion
Scandinavian house exteriors prove that less can indeed be more. The 28 designs featured here demonstrate how this style’s core principles—minimalism, natural materials, and thoughtful integration with the environment—create homes that are both beautiful and livable. Key takeaways include:
- Material Harmony: Wood siding, white stucco, and sleek metal accents work together to create warmth and texture.
- Light-Filled Living: Large windows and strategic glazing maximize natural light, even in colder climates.
- Functional Elegance: Covered porches, clean rooflines, and sustainable features (like solar panels) blend aesthetics with practicality.
- Nature Connection: Landscaping with native plants, stone pathways, and outdoor seating areas extend the home’s inviting feel.
Whether drawn to the timeless charm of a white gabled home or the bold contrast of dark siding against snowy surroundings, these Scandinavian exteriors offer inspiration for creating a welcoming, efficient, and visually cohesive facade. By embracing simplicity and craftsmanship, you can design a home that feels effortlessly stylish and deeply connected to its environment—a true testament to Scandinavian design’s enduring appeal.
